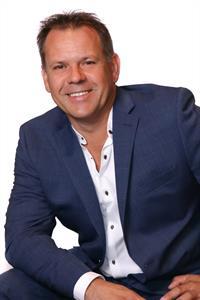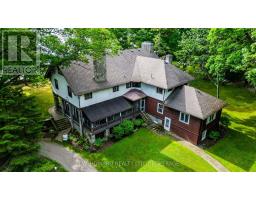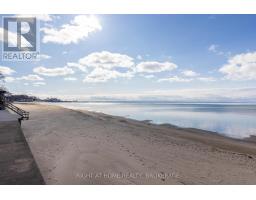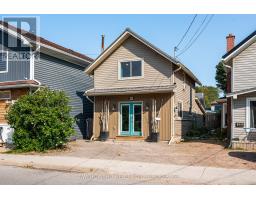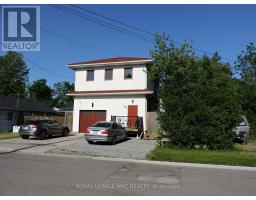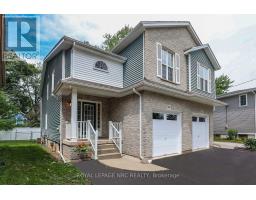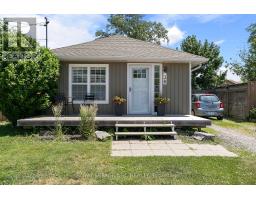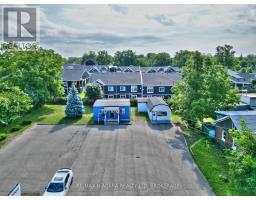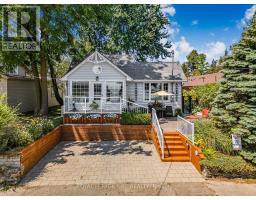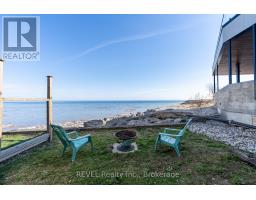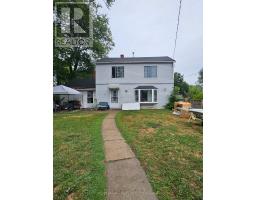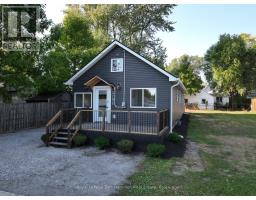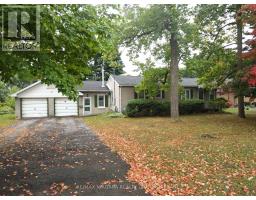4894 WILDWOOD AVENUE, Fort Erie (Crystal Beach), Ontario, CA
Address: 4894 WILDWOOD AVENUE, Fort Erie (Crystal Beach), Ontario
Summary Report Property
- MKT IDX12361868
- Building TypeHouse
- Property TypeSingle Family
- StatusBuy
- Added1 weeks ago
- Bedrooms3
- Bathrooms2
- Area1100 sq. ft.
- DirectionNo Data
- Added On21 Sep 2025
Property Overview
Discover this beautifully updated 3-bedroom cottage-style home nestled in the heart of Crystal Beach. Blending timeless charm with modern comfort, this property has been thoughtfully renovated from top to bottom. Recent upgrades include brand new shingles, fresh insulation throughout, new central air for year-round comfort, and a full interior repaint that brings a bright, welcoming feel to every room.Step outside and enjoy the unique lifestyle this home offers. Relax in your private outdoor sauna, or take in the serene surroundings from your own bird-watching platform,perfect for nature lovers. Just minutes from the sandy shores of Crystal Beach, this home is ideal as a year-round residence, weekend getaway, or investment property.Move-in ready and full of character, this renovated home is the perfect opportunity to enjoy beach town living at its finest. (id:51532)
Tags
| Property Summary |
|---|
| Building |
|---|
| Level | Rooms | Dimensions |
|---|---|---|
| Main level | Sunroom | 6.247 m x 3.12 m |
| Living room | 5.89 m x 5.18 m | |
| Dining room | 3.23 m x 3.25 m | |
| Kitchen | 3.05 m x 2.74 m | |
| Primary Bedroom | 6.6 m x 4.11 m | |
| Bedroom | 3.05 m x 2.74 m | |
| Bedroom | 3.78 m x 3.05 m | |
| Laundry room | 3.17 m x 3.15 m |
| Features | |||||
|---|---|---|---|---|---|
| Carpet Free | Sauna | Detached Garage | |||
| Garage | Water Heater | Dishwasher | |||
| Dryer | Stove | Washer | |||
| Refrigerator | Central air conditioning | ||||













































