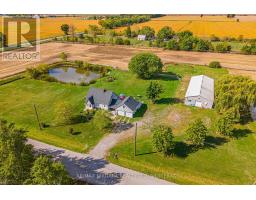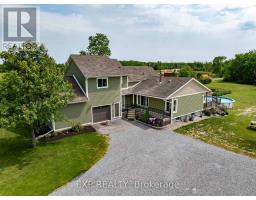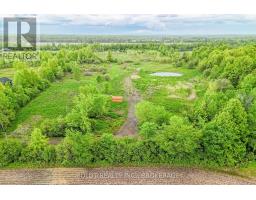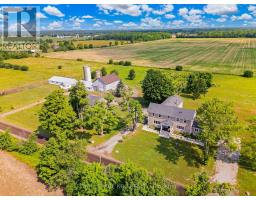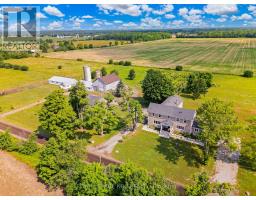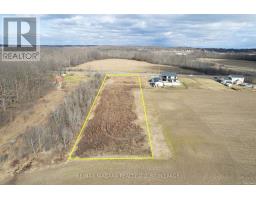2377 OTT ROAD, Fort Erie (Mulgrave), Ontario, CA
Address: 2377 OTT ROAD, Fort Erie (Mulgrave), Ontario
Summary Report Property
- MKT IDX12400254
- Building TypeHouse
- Property TypeSingle Family
- StatusBuy
- Added2 weeks ago
- Bedrooms1
- Bathrooms2
- Area1500 sq. ft.
- DirectionNo Data
- Added On22 Oct 2025
Property Overview
Discover your own private paradise with this lovingly crafted custom log home, built in 1980 by the original owners. Nestled on just under 42 acres featuring a mix of lush forest, open land, and protected wetlands/conservation area (NPCA). this unique property offers peace, privacy, and endless potential. The home features a classic log design with soaring ceilings, rustic charm, and an unfinished basement ready for your vision. The current layout could easily be reconfigured into a 3-bedroom retreat, with one master bedroom on the main floor - making it perfect for families or those looking for a countryside escape. Outside, a detached 3-car garage provides ample storage or workshop space, while the expansive acreage offers trails, wildlife, and the kind of tranquility that's hard to find. Whether you're seeking a hobby farm, a recreational retreat, or simply a serene place to call home, this property delivers. A rare opportunity to own a custom-built log home with character and soul, surrounded by nature yet within reach of town amenities. Clients have a water collection and water reuse system in place and have used only rain water to run this home for many years. Buyer and Buyers Agent to verify all information with regards to the Conservation/wetlands, zoning, room sizes. (id:51532)
Tags
| Property Summary |
|---|
| Building |
|---|
| Land |
|---|
| Level | Rooms | Dimensions |
|---|---|---|
| Second level | Primary Bedroom | 5.74 m x 5.91 m |
| Loft | 7.21 m x 6.12 m | |
| Bathroom | 2.38 m x 3.5 m | |
| Main level | Living room | 9.67 m x 7.18 m |
| Kitchen | 4.24 m x 4.85 m | |
| Dining room | 2.43 m x 3.63 m | |
| Eating area | 2.97 m x 4.85 m | |
| Bathroom | 2.1 m x 3.14 m |
| Features | |||||
|---|---|---|---|---|---|
| Wooded area | Conservation/green belt | Carpet Free | |||
| Sump Pump | Detached Garage | Garage | |||
| Oven - Built-In | Water Heater | Dryer | |||
| Freezer | Oven | Window Coverings | |||
| Refrigerator | Walk-up | Wall unit | |||
| Fireplace(s) | |||||







































