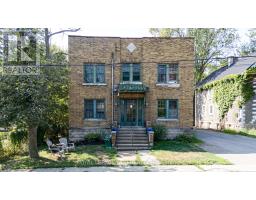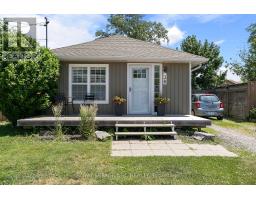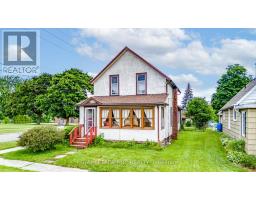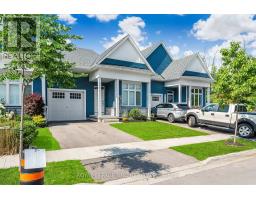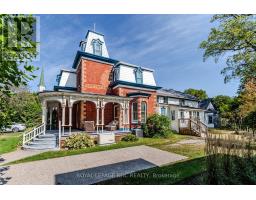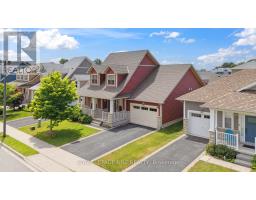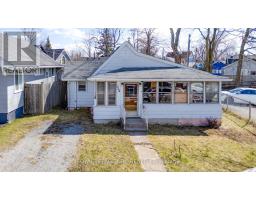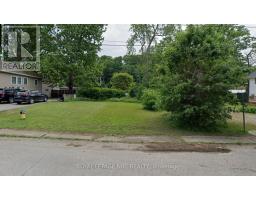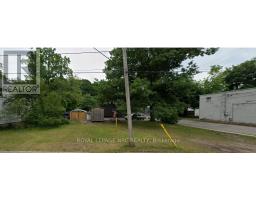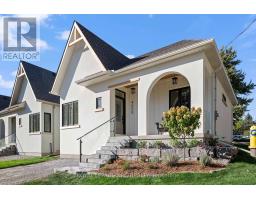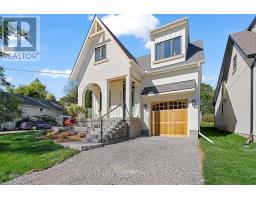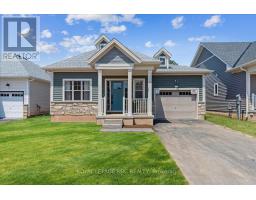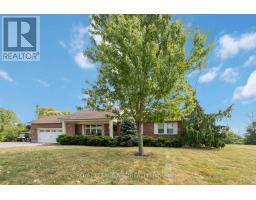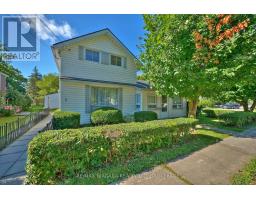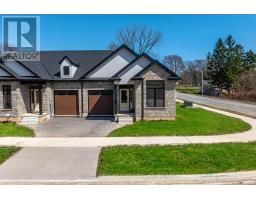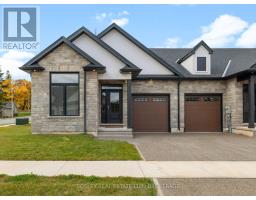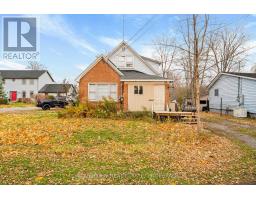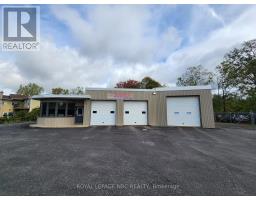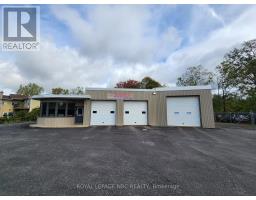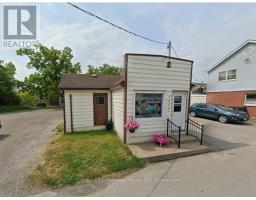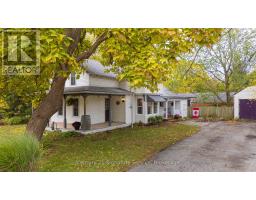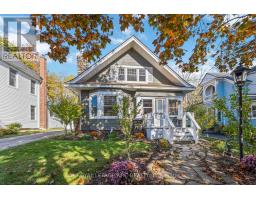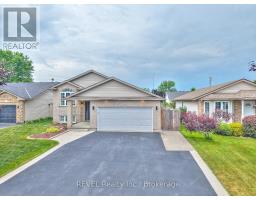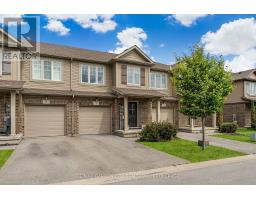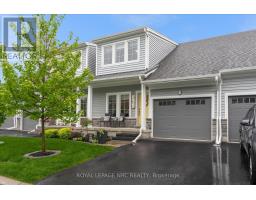3188 YOUNG AVENUE, Fort Erie (Ridgeway), Ontario, CA
Address: 3188 YOUNG AVENUE, Fort Erie (Ridgeway), Ontario
Summary Report Property
- MKT IDX11965102
- Building TypeHouse
- Property TypeSingle Family
- StatusBuy
- Added8 weeks ago
- Bedrooms2
- Bathrooms1
- Area1500 sq. ft.
- DirectionNo Data
- Added On02 Oct 2025
Property Overview
Classic bungalow cottage in the Thunder Bay Area of Ridgeway, only moments away from Lake Erie, Bernard Beach and Crystal Beach! This property has been owned and enjoyed by the same family for many years. Currently set up with 2 bedrooms and 1 bath, although the 1576 square footage (including porches) allow for changes to that. Loads of character for anyone searching for that cottage vibe. Loads of original wood work throughout the interior, cedar shake exterior and the highlight, which is a stone mantle/chimney, which would be ideal for a gas fireplace. The house will require work, although it has a good roof and what appears to be a solid foundation. Although it has been lived in year round for years, it is best described as semi-winterized as it would require a better heating system (currently heated with a free standing gas stove) and improved insulation, windows, etc. Lovely front porch offers awesome potential. Additionally, the 186 lot offers not 1, but 2 severance opportunities to create separate building lots. Buyer to satisfy themselves with the Town of Fort Erie regarding severance process. Detached garage will also require some work but appears to be repairable. This is an awesome opportunity for a contractor, builder, or anyone interested in having a charming home with lots of possibilities. (id:51532)
Tags
| Property Summary |
|---|
| Building |
|---|
| Land |
|---|
| Level | Rooms | Dimensions |
|---|---|---|
| Other | Kitchen | 2.2 m x 3.84 m |
| Dining room | 4.95 m x 3.49 m | |
| Bedroom | 3.08 m x 4.62 m | |
| Bedroom 2 | 3.4 m x 5.15 m | |
| Living room | 4.4 m x 7.06 m | |
| Bathroom | 1.8 m x 2.4 m | |
| Laundry room | 4.4 m x 7.06 m |
| Features | |||||
|---|---|---|---|---|---|
| Flat site | Lane | Detached Garage | |||
| Garage | Water meter | ||||

































