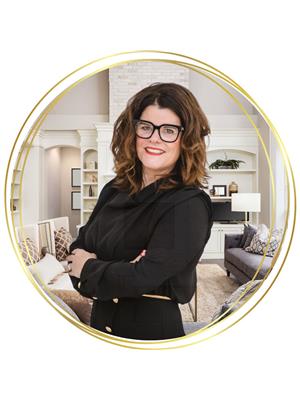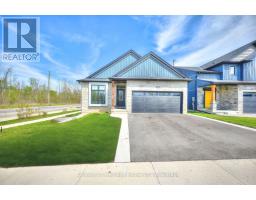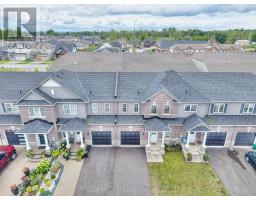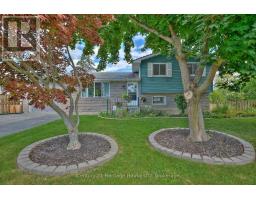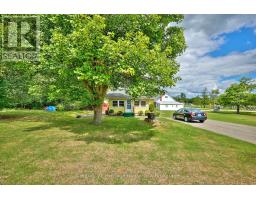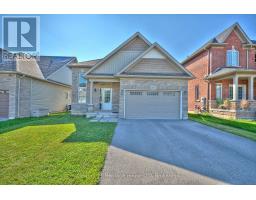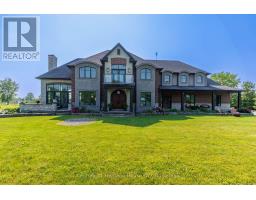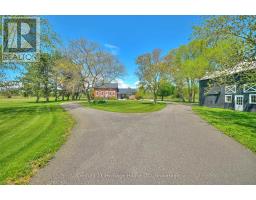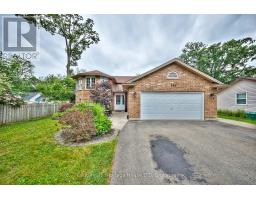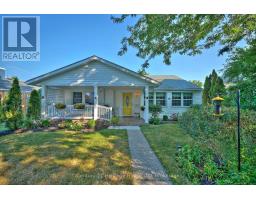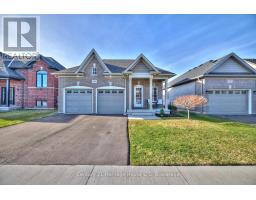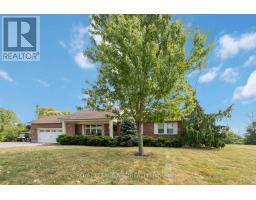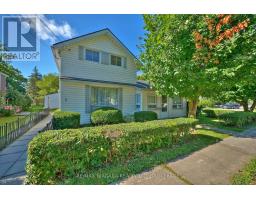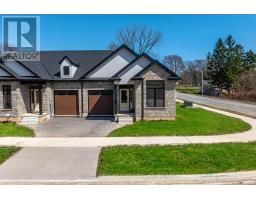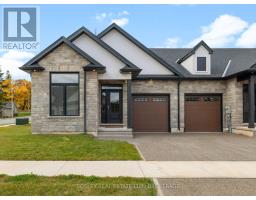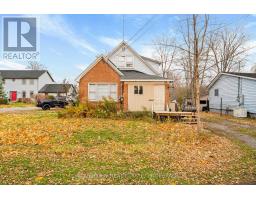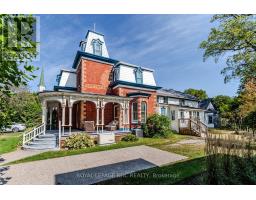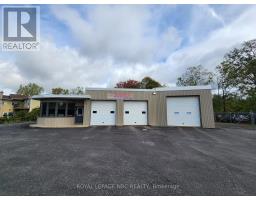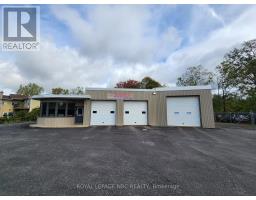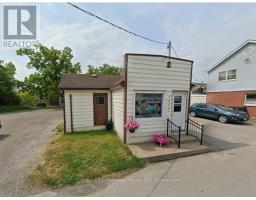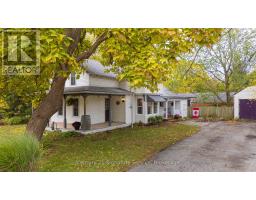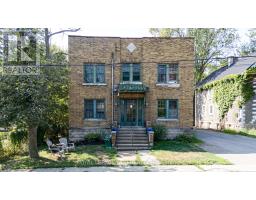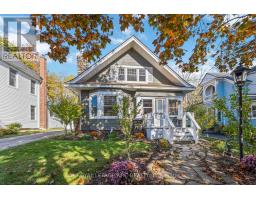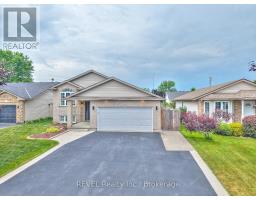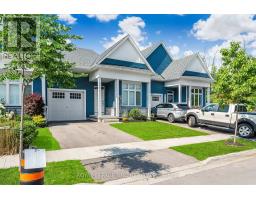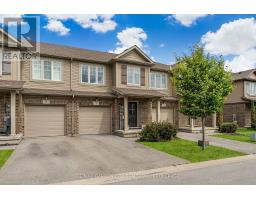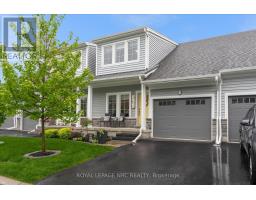32 SUNRISE COURT, Fort Erie (Ridgeway), Ontario, CA
Address: 32 SUNRISE COURT, Fort Erie (Ridgeway), Ontario
Summary Report Property
- MKT IDX12371468
- Building TypeHouse
- Property TypeSingle Family
- StatusBuy
- Added7 weeks ago
- Bedrooms3
- Bathrooms3
- Area1500 sq. ft.
- DirectionNo Data
- Added On09 Oct 2025
Property Overview
Nestled in the heart of Ridgeway near the shores of Lake Erie, 32 Sunrise Court offers a spacious 1,600 sq. ft. bungalow that blends comfort with everyday convenience. Inside, you'll find a bright open layout with vaulted ceilings, a cozy fireplace in the family room, and a kitchen finished with quartz counters and pot lighting. A sunroom with its own fireplace provides a year-round retreat filled with natural light. The primary suite features a large window, double closet, and a luxurious 5-piece ensuite with double sinks and a soaking tub. Two additional bedrooms, a partially finished basement with a recreation room, and abundant storage complete the interior. Step outside to landscaped grounds with a private deck and porch, ideal for entertaining or relaxing evenings. A double attached garage and private driveway provide parking for six vehicles. Residents of this desirable community also enjoy exclusive access to the Algonquin Club for just $90 per month. Amenities include a swimming pool, fitness room, billiard room, library, banquet room, and saunas, enhancing your lifestyle with resort-style living right at home. All of this is set within a peaceful neighbourhood, only minutes from local beaches, scenic trails, and the vibrant charm of downtown Ridgeway. (id:51532)
Tags
| Property Summary |
|---|
| Building |
|---|
| Land |
|---|
| Level | Rooms | Dimensions |
|---|---|---|
| Basement | Bedroom 3 | 4.47 m x 3.86 m |
| Utility room | 13.08 m x 4.57 m | |
| Recreational, Games room | 6.55 m x 4.67 m | |
| Main level | Kitchen | 5.03 m x 2.92 m |
| Family room | 9.3 m x 4.14 m | |
| Sunroom | 5.82 m x 3.71 m | |
| Primary Bedroom | 4.27 m x 3.81 m | |
| Bedroom 2 | 4.47 m x 3.73 m | |
| Bathroom | Measurements not available |
| Features | |||||
|---|---|---|---|---|---|
| Wooded area | Gazebo | Attached Garage | |||
| Garage | Water Heater | Central air conditioning | |||



















































