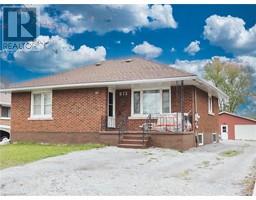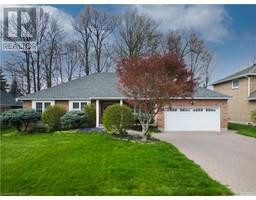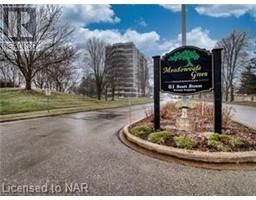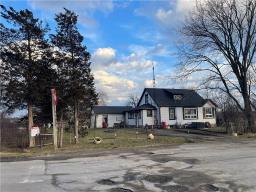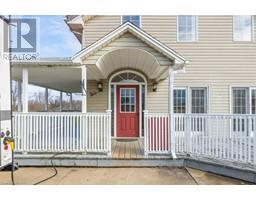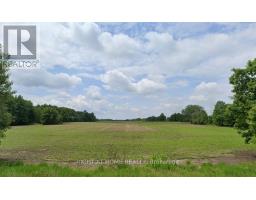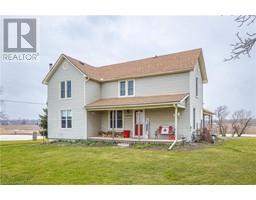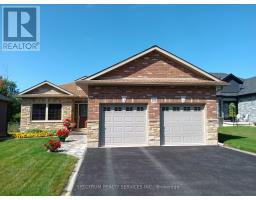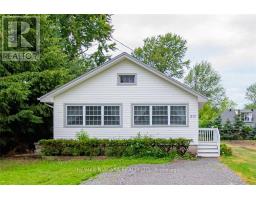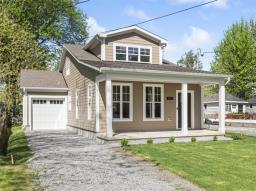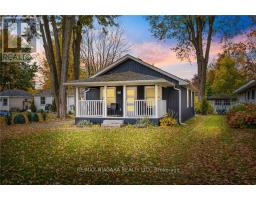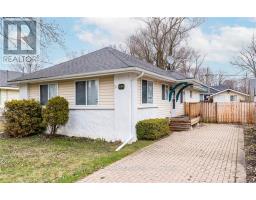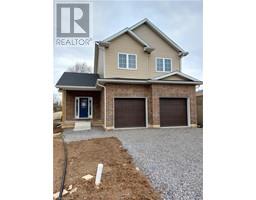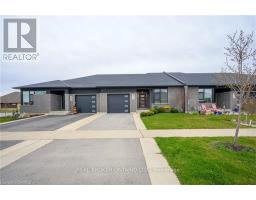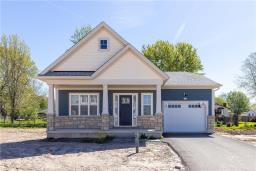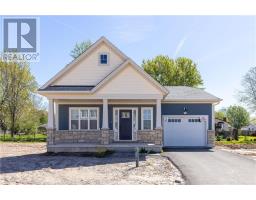2532 OTT Road 328 - Stevensville, Fort Erie, Ontario, CA
Address: 2532 OTT Road, Fort Erie, Ontario
Summary Report Property
- MKT ID40580108
- Building TypeHouse
- Property TypeSingle Family
- StatusBuy
- Added2 weeks ago
- Bedrooms3
- Bathrooms1
- Area1400 sq. ft.
- DirectionNo Data
- Added On01 May 2024
Property Overview
FIRST TIME OFFERED FOR SALE!!! Original owners since 1955!!!! Welcome to this custom Bungalow, located on the edge of Stevensville, with close proximity to walking trails, public parks and 5 mins from hwy access!!. You'll feel the oversized nature of this bungalow as you walk the large principal rooms, plenty of room for large family gatherings inside and out!! The original 3 bed layout was changed to add in an extra sitting/ reading room on the main level and the largest/master bedroom was moved to over the garage, making for around 1400sqft of living space above ground. Updates include roofing (10year), Boiler (8 years), many windows, not all. Kitchen is well appointed with plenty of cabinetry, and bathroom was renovated to make a full glass walk in shower!!! The basement is unfinished and is accessed through garage, so potential for future inlaw suite, good ceiling height and a blank canvas. Top all this off with a 100ft x 120ft lot, plenty of off street parking, city services and country living!!! whether your looking for a flip, or a forever home, an investment opportunity, this home will appeal to all! (id:51532)
Tags
| Property Summary |
|---|
| Building |
|---|
| Land |
|---|
| Level | Rooms | Dimensions |
|---|---|---|
| Second level | Primary Bedroom | 15'0'' x 18'0'' |
| Main level | 3pc Bathroom | Measurements not available |
| Bedroom | 13'0'' x 9'0'' | |
| Bedroom | 10'2'' x 11'4'' | |
| Sitting room | 10'10'' x 14'8'' | |
| Living room | 20'8'' x 11'8'' | |
| Dining room | 18'0'' x 11'0'' | |
| Kitchen | 12'0'' x 9'0'' | |
| Foyer | 6'0'' x 5'0'' |
| Features | |||||
|---|---|---|---|---|---|
| Paved driveway | Crushed stone driveway | Country residential | |||
| Sump Pump | Automatic Garage Door Opener | Attached Garage | |||
| None | |||||


















































