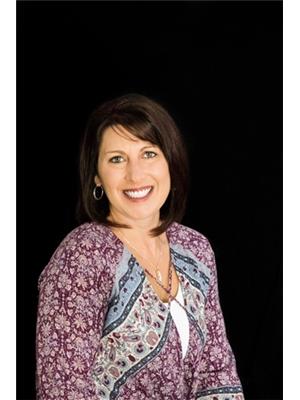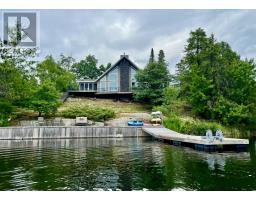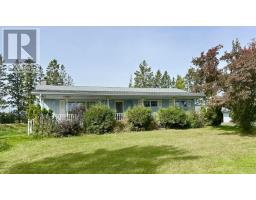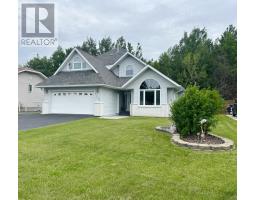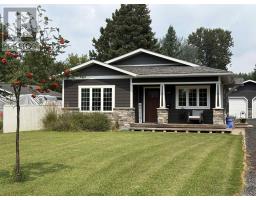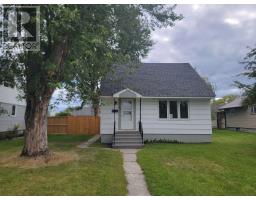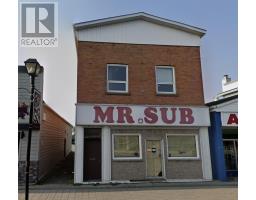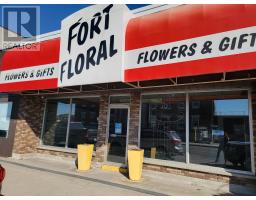1305 Kings Highway, Fort Frances, Ontario, CA
Address: 1305 Kings Highway, Fort Frances, Ontario
Summary Report Property
- MKT IDTB252861
- Building TypeNo Data
- Property TypeNo Data
- StatusBuy
- Added3 weeks ago
- Bedrooms2
- Bathrooms1
- Area800 sq. ft.
- DirectionNo Data
- Added On09 Sep 2025
Property Overview
FULLY UPDATED & MOVE IN READY!! Lovely 2 bedroom bungalow situated on a private 111 ft x 182 ft lot provides a country feel with all the conveniences of living within town limits! 1450 ft of finished living space! Main Floor Features: Spacious entry with built in storage and dining area; Open concept kitchen and living room - the kitchen features modern cupboards, updated appliances, together with a large breakfast bar; Primary bedroom can accommodate a king sized bed, 1 further bedroom with a beautiful accent wall, and a 4 piece bath with large soaker tub round out the main floor. Fully Finished Basement Features: Cozy rec room with gas fireplace, large bonus room, and laundry/utility room with plenty of storage space. Side deck overlooking back/side yard, plenty of parking space, and large private back yard featuring a patio area. 24ft x 48ft Dream Garage (constructed in 2004) featuring double stalls for parking and a rear insulated man cave. Recent Upgrades: Shingles: 2018; Gas f/a Furnace: 2018; Central Air: 2018; Front Windows and Door (2023), Siding (2025), basement (2023-2025) (id:51532)
Tags
| Property Summary |
|---|
| Building |
|---|
| Level | Rooms | Dimensions |
|---|---|---|
| Basement | Recreation room | 26 x 15 |
| Laundry room | 12 x 11.8 | |
| Bonus Room | 11 x 11 | |
| Main level | Living room | 12.8 x 15.7 |
| Primary Bedroom | 11.3 x 9.3 | |
| Kitchen | 15.9 x 10.5 | |
| Bedroom | 9 x 11 | |
| Dining room | 11 x 12 | |
| Bathroom | 4 pce |
| Features | |||||
|---|---|---|---|---|---|
| Crushed stone driveway | Garage | Detached Garage | |||
| Gravel | Stove | Dryer | |||
| Blinds | Dishwasher | Refrigerator | |||
| Washer | Central air conditioning | ||||




































