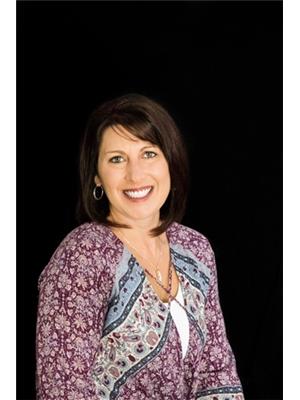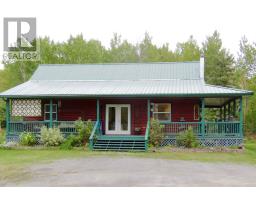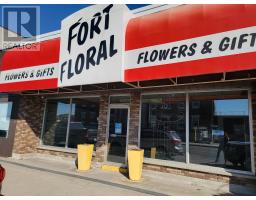221 Nickel Lake Shores Road, Fort Frances, Ontario, CA
Address: 221 Nickel Lake Shores Road, Fort Frances, Ontario
Summary Report Property
- MKT IDTB250248
- Building TypeNo Data
- Property TypeNo Data
- StatusBuy
- Added16 weeks ago
- Bedrooms3
- Bathrooms2
- Area1600 sq. ft.
- DirectionNo Data
- Added On19 Feb 2025
Property Overview
If you are looking for a year round waterfront home with privacy & stunning views - this immaculate/fully updated home could be yours to enjoy by spring! Main Floor Features: Open concept kitchen with stainless steel appliances, large pantry & Island, spacious dining room and living room with vaulted ceilings and amazing views of Nickel Lake. Bright, cheerful year round sunroom with patio doors to front/side decks. 4 pce bathroom with updated vanity. 2 bedrooms and main floor laundry/entrance. The Upper loft has been fully updated with a primary bedroom/sitting area, walk in closet, and gorgeous 4 pce ensuite featuring a full tiled shower, large soaker tub, double vanity - it is truly a peaceful retreat - a great place to relax & unwind. The upper loft area offers a beautiful view of the waterfront. Plenty of room for all the toys with the garage, storage shed and quonset. Landscaping upgrades and perennial gardens. An ATV road provides easy access to the waterfront. Your guests will be delighted to have their own privacy and space in the cozy sleeping cabin. Septic/Lake Water Supply/Efficient geothermal heating and cooling/dock. Book your private viewing today - you will not be disappointed!! (id:51532)
Tags
| Property Summary |
|---|
| Building |
|---|
| Level | Rooms | Dimensions |
|---|---|---|
| Second level | Primary Bedroom | 19 x 15.8 |
| Ensuite | 4 pce | |
| Main level | Living room | 15.6 x 13 |
| Kitchen | 12 x 14 | |
| Dining room | 10 x 12 | |
| Bedroom | 12.10 x 8.8 | |
| Bedroom | 12.10 x 9.6 | |
| Sunroom | 11.6 x 22 | |
| Bathroom | 4 pce | |
| Laundry room | 11 x 7.5 |
| Features | |||||
|---|---|---|---|---|---|
| Garage | Detached Garage | Dishwasher | |||
| Stove | Dryer | Window Coverings | |||
| Refrigerator | Washer | Central air conditioning | |||












































