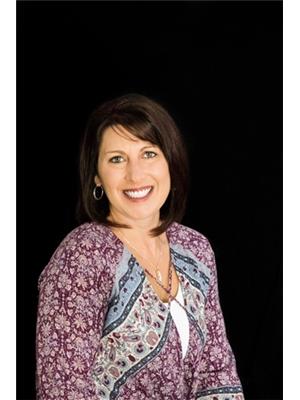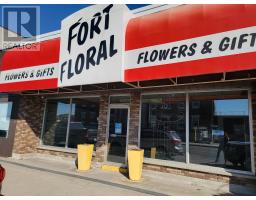418 Second Street E, Fort Frances, Ontario, CA
Address: 418 Second Street E, Fort Frances, Ontario
Summary Report Property
- MKT IDTB251774
- Building TypeNo Data
- Property TypeNo Data
- StatusBuy
- Added5 days ago
- Bedrooms4
- Bathrooms2
- Area1450 sq. ft.
- DirectionNo Data
- Added On15 Aug 2025
Property Overview
Centrally located 2 Storey family home!! The beautiful front porch offers a wonderful area to relax and unwind! Spacious living room featuring original hardwood floors, Kitchen with plenty of cupboards and counter space & dining area with patio doors to the rear deck overlooking the private back yard. Main Floor Laundry with double closets at rear entrance, 3 pce bath with full shower, & 1 bedroom round out the main floor. The upper level was an addition in approximately 1978 and consists of the primary bedroom with double closets, 2 additional bedrooms and a 4 pce bathroom. The full basement is partially finished with a rec-room/bonus room and offers additional space for storage/workshop etc. The partially fenced back yard is beautifully maintained and features perennial gardens/apple tree, storage shed, parking area from the rear laneway. F/A Gas/Electric Baseboard Heat. Shingles (approx 10 years). Appliances Included! (id:51532)
Tags
| Property Summary |
|---|
| Building |
|---|
| Level | Rooms | Dimensions |
|---|---|---|
| Second level | Primary Bedroom | 18 x 9 |
| Bedroom | 14.8 x 9 | |
| Bedroom | 13.5 x 6 | |
| Bathroom | 4 pce | |
| Basement | Recreation room | 21.5 x 14.3 |
| Bonus Room | 10.3 x 14.8 | |
| Main level | Living room | 21 x 15 |
| Kitchen | 21.5 x 11.5 | |
| Laundry room | 9.5 x 8.5 | |
| Bathroom | 3 pce | |
| Bedroom | 12 x 13 | |
| Porch | 21.5 x 8.6 |
| Features | |||||
|---|---|---|---|---|---|
| No Garage | Rear | Dishwasher | |||
| Stove | Dryer | Freezer | |||
| Window Coverings | Refrigerator | Washer | |||






























