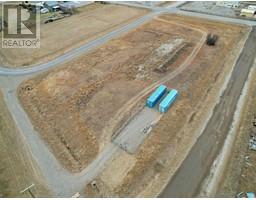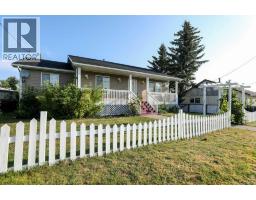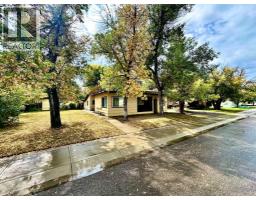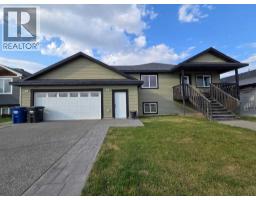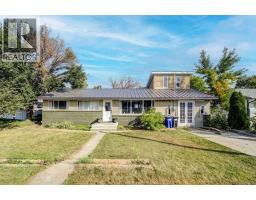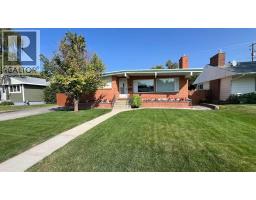149 20 Street, Fort Macleod, Alberta, CA
Address: 149 20 Street, Fort Macleod, Alberta
Summary Report Property
- MKT IDA2234489
- Building TypeHouse
- Property TypeSingle Family
- StatusBuy
- Added16 weeks ago
- Bedrooms5
- Bathrooms3
- Area2692 sq. ft.
- DirectionNo Data
- Added On09 Jul 2025
Property Overview
Presenting 149 20th Street, Fort Macleod.A true Fort Macleod icon—this beautifully renovated two-storey home blends timeless character with striking modern upgrades in a way few properties ever do. Located just steps from the pool, arena, Main Street, and with a park right over the back fence, this is the kind of place where family memories are made.Inside, you’ll find 5 spacious bedrooms and 3 stylish bathrooms, with every corner of the home reflecting thoughtful updates while preserving its historic charm. The showstopper? A $100,000 custom kitchen renovation that will take your breath away—featuring solid oak cabinetry, gleaming quartz countertops, and a design layout that’s as functional as it is inspiring.This home offers endless spaces to entertain or spread out as a family—whether you’re relaxing on the southern-inspired wraparound front porch, enjoying the beautiful backyard entertainment space complete with a pergola, or making use of the dog run and outdoor kennel for your furry friends.Outside, the property stuns with a triple detached garage and a sprawling double lot that’s practically the size of a football field—offering unbeatable space and privacy, right in town.Homes like this don’t come along often. If you’re looking for a standout family home with unmatched style, space, and location—this one checks every box. (id:51532)
Tags
| Property Summary |
|---|
| Building |
|---|
| Land |
|---|
| Level | Rooms | Dimensions |
|---|---|---|
| Second level | 3pc Bathroom | 8.50 Ft x 9.92 Ft |
| 3pc Bathroom | 7.08 Ft x 9.08 Ft | |
| Bedroom | 11.25 Ft x 13.08 Ft | |
| Bedroom | 9.83 Ft x 11.17 Ft | |
| Bedroom | 12.25 Ft x 9.17 Ft | |
| Primary Bedroom | 19.83 Ft x 10.50 Ft | |
| Basement | Storage | 15.08 Ft x 10.92 Ft |
| Furnace | 8.17 Ft x 12.67 Ft | |
| Main level | 3pc Bathroom | 10.17 Ft x 8.58 Ft |
| Breakfast | 9.58 Ft x 9.00 Ft | |
| Bedroom | 9.08 Ft x 15.83 Ft | |
| Dining room | 16.67 Ft x 13.17 Ft | |
| Foyer | 11.83 Ft x 6.92 Ft | |
| Kitchen | 18.42 Ft x 14.25 Ft | |
| Laundry room | 7.00 Ft x 12.67 Ft | |
| Living room | 13.25 Ft x 23.00 Ft |
| Features | |||||
|---|---|---|---|---|---|
| Treed | PVC window | No neighbours behind | |||
| French door | Closet Organizers | No Smoking Home | |||
| Gas BBQ Hookup | Detached Garage(3) | Refrigerator | |||
| Dishwasher | Oven | Microwave | |||
| Hood Fan | None | ||||




















































