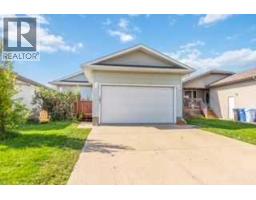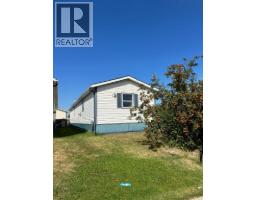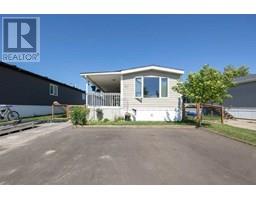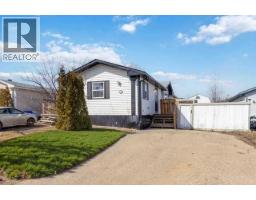111 Christina Court Thickwood, Fort McMurray, Alberta, CA
Address: 111 Christina Court, Fort McMurray, Alberta
Summary Report Property
- MKT IDA2243805
- Building TypeHouse
- Property TypeSingle Family
- StatusBuy
- Added2 weeks ago
- Bedrooms5
- Bathrooms4
- Area1441 sq. ft.
- DirectionNo Data
- Added On22 Aug 2025
Property Overview
Welcome to 111 Christina Court, a beautifully maintained bungalow tucked away in a quiet cul-de-sac in the heart of Thickwood! This 5-bedroom, 3.5-bathroom gem offers the perfect blend of functionality, space, and location—ideal for growing families or those seeking extra room to spread out.The main floor welcomes you with a bright and open living room, a formal dining space, and a functional kitchen with plenty of cabinetry and prep space—perfect for everyday living and hosting. Just off the kitchen is a dedicated laundry room, followed by a mudroom with a rear entrance to the backyard, offering a smart and efficient flow for busy households.Down the hall are three generously sized bedrooms, including the primary suite complete with double closets and a private 3-piece ensuite. A full 3-piece main bathroom serves the additional bedrooms and guests.The fully finished basement extends your living space with two additional bedrooms, a spacious rec/family room, a 3-piece bathroom, a half bathroom, and a large utility/storage room—perfect for teens, guests, or a home office setup.Enjoy the outdoors with a fenced backyard, detached double garage, and an extra-long driveway providing ample parking for multiple vehicles.Recent updates include: roof (2019), hot water tank (2022), furnace (2009), and central A/C (2010)—ensuring comfort and peace of mind for years to come.This is your chance to own a solid home in a well-established neighbourhood. (id:51532)
Tags
| Property Summary |
|---|
| Building |
|---|
| Land |
|---|
| Level | Rooms | Dimensions |
|---|---|---|
| Basement | 2pc Bathroom | 6.25 Ft x 4.67 Ft |
| 3pc Bathroom | 7.58 Ft x 5.00 Ft | |
| Bedroom | 10.50 Ft x 14.75 Ft | |
| Bedroom | 10.58 Ft x 13.08 Ft | |
| Storage | 26.33 Ft x 18.83 Ft | |
| Storage | 11.00 Ft x 18.00 Ft | |
| Furnace | 72.00 Ft x 10.33 Ft | |
| Main level | 3pc Bathroom | 9.92 Ft x 4.92 Ft |
| 3pc Bathroom | 4.92 Ft x 7.67 Ft | |
| Bedroom | 10.00 Ft x 11.25 Ft | |
| Bedroom | 10.00 Ft x 10.00 Ft | |
| Dining room | 8.67 Ft x 13.17 Ft | |
| Kitchen | 12.83 Ft x 12.33 Ft | |
| Laundry room | 8.25 Ft x 7.50 Ft | |
| Living room | 11.33 Ft x 20.08 Ft | |
| Primary Bedroom | 13.08 Ft x 11.33 Ft |
| Features | |||||
|---|---|---|---|---|---|
| Cul-de-sac | No Smoking Home | Detached Garage(2) | |||
| Other | Parking Pad | Refrigerator | |||
| Dishwasher | Stove | Microwave | |||
| Window Coverings | Washer & Dryer | Central air conditioning | |||
































































