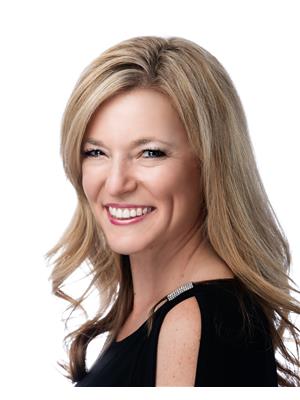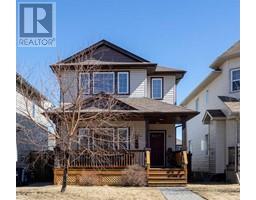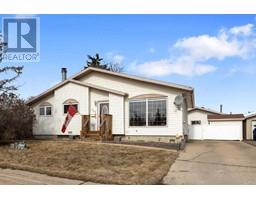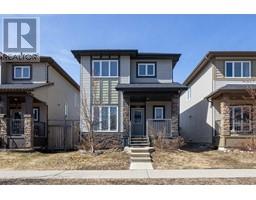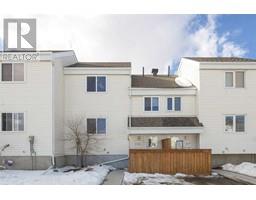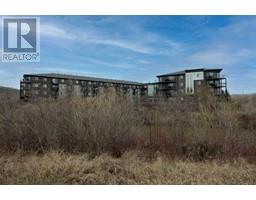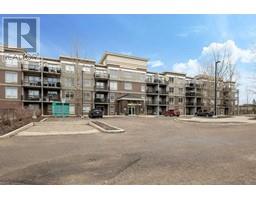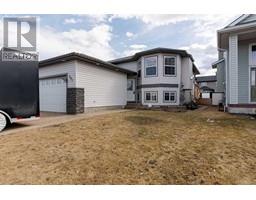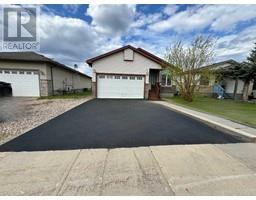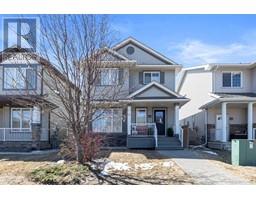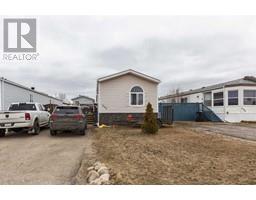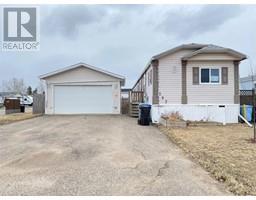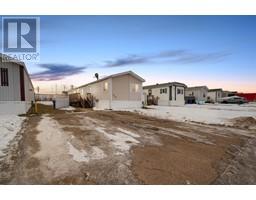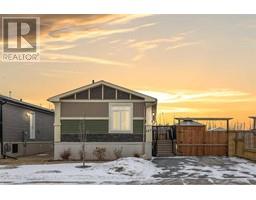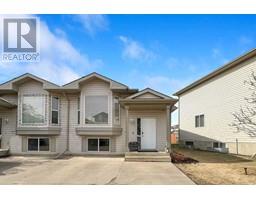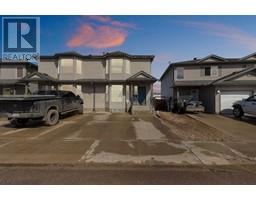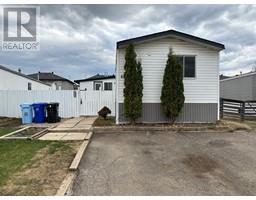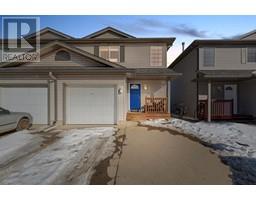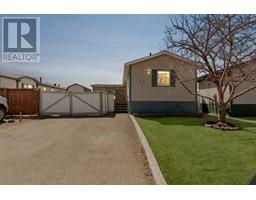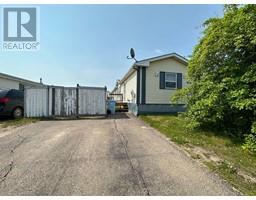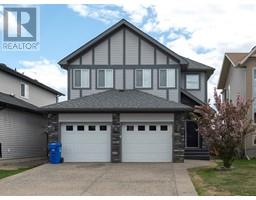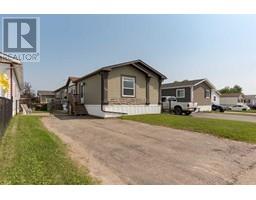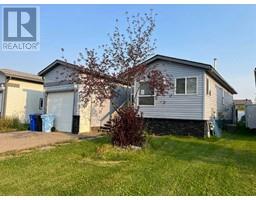152 Silica Place Thickwood, Fort McMurray, Alberta, CA
Address: 152 Silica Place, Fort McMurray, Alberta
Summary Report Property
- MKT IDA2124837
- Building TypeHouse
- Property TypeSingle Family
- StatusBuy
- Added2 weeks ago
- Bedrooms4
- Bathrooms4
- Area2157 sq. ft.
- DirectionNo Data
- Added On01 May 2024
Property Overview
Are you looking for a home with character? Great bones? Location in Thickwood with only 1 neighbour directly beside on a quiet cul de sac? 152 Silica Place has room to move in the house and outside! This house is way bigger than it looks from the outside. With over 2100 sqft, this 4 level split is a gem! Upgrades include windows, roof and hot water tank. The large entry way is perfect if you have a large family. The attached garage is a great spot for storage and your vehicles. There are three living room spaces or the basement rec room could also be used as another bedroom. Upstairs the 2nd and 3rd bedrooms have two closets and are really large. The primary bedroom has a mirrored closet, room for king sized bed and a 4 pc ensuite including separate stand up shower and deep tub. The kitchen has tons of counter space with quartz counter tops and tiled back splash. Love to cook with a gas stove? Check! The yard is over 8000 sq ft. Check out the detailed floor plans in the photos. You can see where every sink and shower in the home is. are you ready to say yes to this address? (id:51532)
Tags
| Property Summary |
|---|
| Building |
|---|
| Land |
|---|
| Level | Rooms | Dimensions |
|---|---|---|
| Second level | Dining room | 10.33 Ft x 13.17 Ft |
| Kitchen | 12.92 Ft x 13.17 Ft | |
| Basement | 2pc Bathroom | Measurements not available |
| Bedroom | 13.08 Ft x 13.42 Ft | |
| Recreational, Games room | 19.25 Ft x 14.25 Ft | |
| Main level | 2pc Bathroom | Measurements not available |
| Living room | 17.25 Ft x 13.33 Ft | |
| Upper Level | 4pc Bathroom | Measurements not available |
| 4pc Bathroom | Measurements not available | |
| Bedroom | 13.08 Ft x 13.42 Ft | |
| Bedroom | 12.42 Ft x 10.00 Ft | |
| Primary Bedroom | 13.17 Ft x 17.00 Ft |
| Features | |||||
|---|---|---|---|---|---|
| Cul-de-sac | No neighbours behind | Attached Garage(2) | |||
| Refrigerator | Gas stove(s) | Stove | |||
| Microwave | Washer & Dryer | None | |||








































