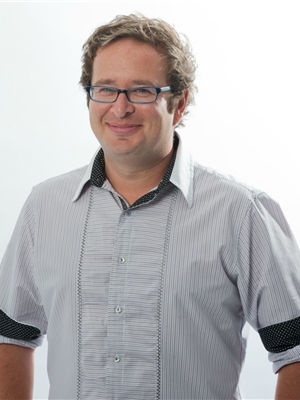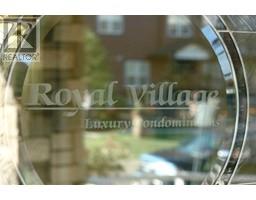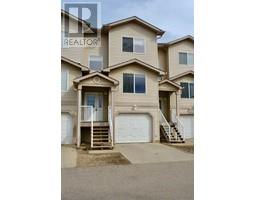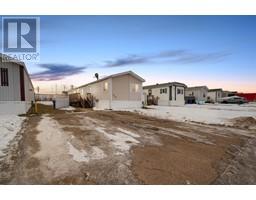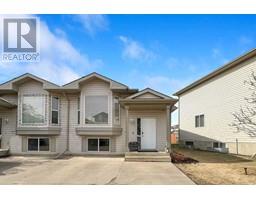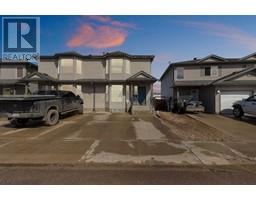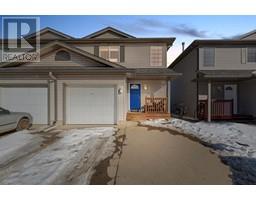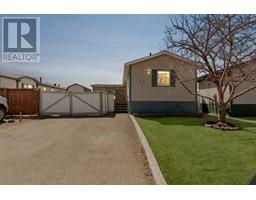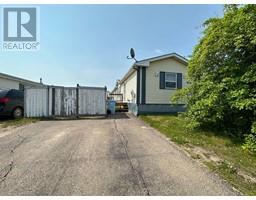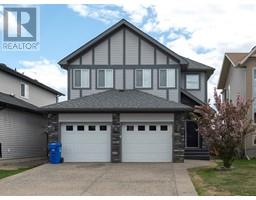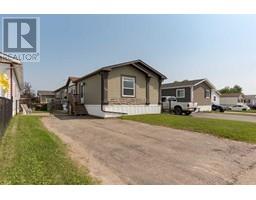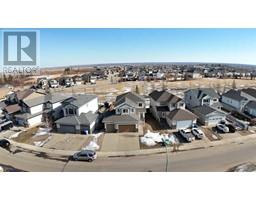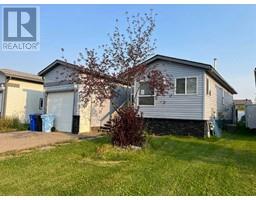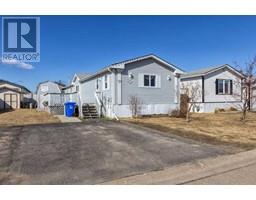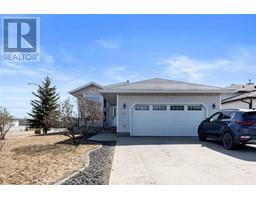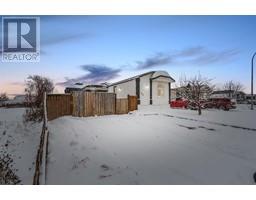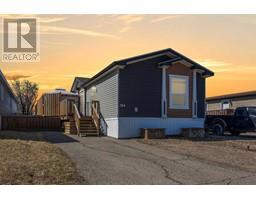152 Williscroft Place Thickwood, Fort McMurray, Alberta, CA
Address: 152 Williscroft Place, Fort McMurray, Alberta
Summary Report Property
- MKT IDA2107389
- Building TypeRow / Townhouse
- Property TypeSingle Family
- StatusBuy
- Added12 weeks ago
- Bedrooms2
- Bathrooms2
- Area1186 sq. ft.
- DirectionNo Data
- Added On13 Feb 2024
Property Overview
This 2 bedroom muliti level townhouse with a bonus room located in the Westview Heights neighbourhood is full of charm and character. Right away you'll notice the front entrance closet with cushion bench, make your way up to the large living room that can be arranged in multiple set ups, patio doors lead to a good size deck and back yard with fire pit. On the next level you will find a cozy family room, a 2 piece washroom, a spacious kitchen with a perfect triangle configuration and a separate dining area. You will love the large windows in this area. On the next level you will enter a bonus room/games room with a spacious 2ed bedroom. At the top of this castle you will find a large primary bedroom, a modern 4 piece bath and giant hall closets for storage. There is also a basement with tons of storage and laundry. There is also a single car garage. While this home is close to schools, gyms, shopping, dining, walking/biking trails and a golf course, one of the best features about this home is there are no condo fees. (id:51532)
Tags
| Property Summary |
|---|
| Building |
|---|
| Land |
|---|
| Level | Rooms | Dimensions |
|---|---|---|
| Second level | Living room | 17.17 Ft x 12.58 Ft |
| Third level | 2pc Bathroom | 4.92 Ft x 4.58 Ft |
| Dining room | 8.33 Ft x 7.67 Ft | |
| Family room | 10.17 Ft x 8.42 Ft | |
| Kitchen | 12.00 Ft x 11.00 Ft | |
| Fourth level | Bedroom | 8.83 Ft x 12.42 Ft |
| Bonus Room | 7.92 Ft x 15.33 Ft | |
| Fifth level | 4pc Bathroom | 10.00 Ft x 4.92 Ft |
| Primary Bedroom | 10.92 Ft x 13.83 Ft | |
| Storage | 5.92 Ft x 2.92 Ft | |
| Basement | Furnace | 11.17 Ft x 17.25 Ft |
| Main level | Foyer | 12.75 Ft x 6.83 Ft |
| Features | |||||
|---|---|---|---|---|---|
| Cul-de-sac | Closet Organizers | Attached Garage(1) | |||
| Refrigerator | Range - Electric | Dishwasher | |||
| Washer & Dryer | None | ||||























