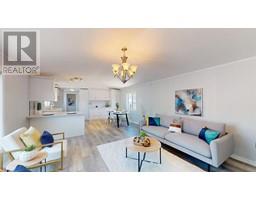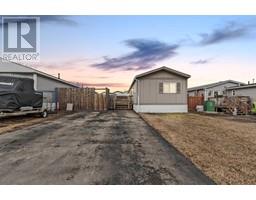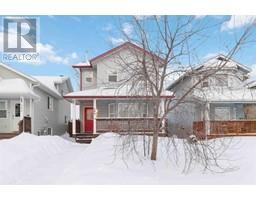1538, 21 Macdonald Drive Downtown, Fort McMurray, Alberta, CA
Address: 1538, 21 Macdonald Drive, Fort McMurray, Alberta
Summary Report Property
- MKT IDA2207281
- Building TypeRow / Townhouse
- Property TypeSingle Family
- StatusBuy
- Added2 days ago
- Bedrooms3
- Bathrooms2
- Area973 sq. ft.
- DirectionNo Data
- Added On29 Apr 2025
Property Overview
Welcome to 21 Macdonald Drive #1538, WHERE INVESTMENT OPPURTUNITY AWAITS!!! This spacious townhouse offers 3 bedrooms, 2 bathrooms, In unit Laundry, tons of storage and living space. This home features laminate flooring throughout, tons of natural light in the living room with entry to the outdoor patio. The location of this home is conveniently located walking distance to Mac Island, walking trails, river views, restaurants, shopping and so much more! This unit currently has long term tenants who are looking to stay making this home a great investment opportunity. If an investment opportunity isn't what you are looking for this unit has tons of space, a great location and affordably priced making it the perfect place to call home! Don't miss out call today for your private viewing! (id:51532)
Tags
| Property Summary |
|---|
| Building |
|---|
| Land |
|---|
| Level | Rooms | Dimensions |
|---|---|---|
| Second level | 4pc Bathroom | 8.00 M x 5.00 M |
| Bedroom | 8.83 M x 9.50 M | |
| Bedroom | 7.83 M x 9.50 M | |
| Primary Bedroom | 12.17 M x 8.67 M | |
| Main level | 2pc Bathroom | 6.25 M x 4.42 M |
| Features | |||||
|---|---|---|---|---|---|
| See remarks | Other | Parking | |||
| Underground | Refrigerator | Dishwasher | |||
| Stove | Washer & Dryer | None | |||
| Exercise Centre | Laundry Facility | Other | |||























