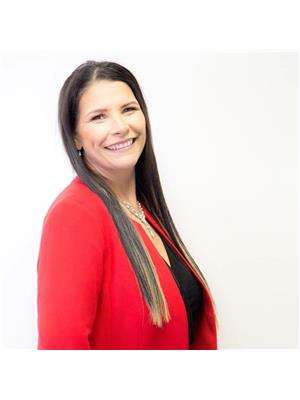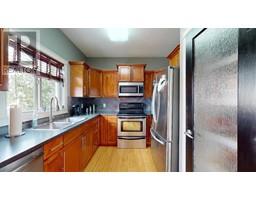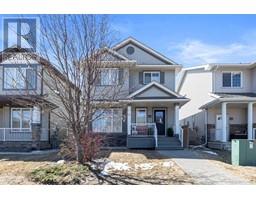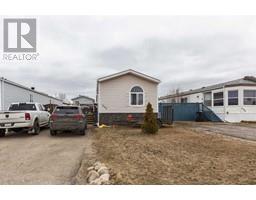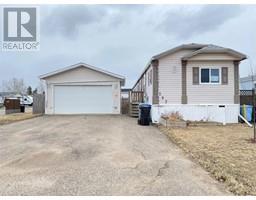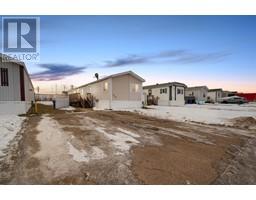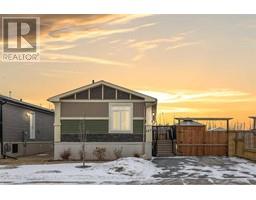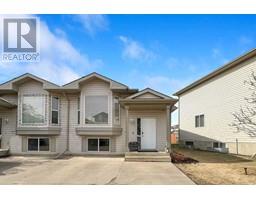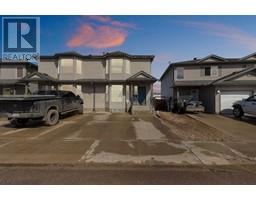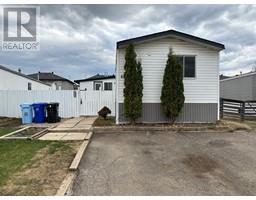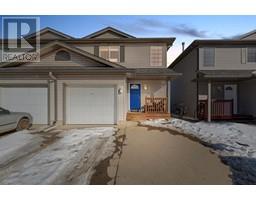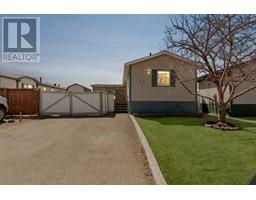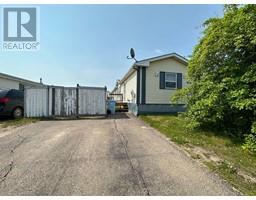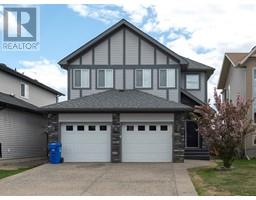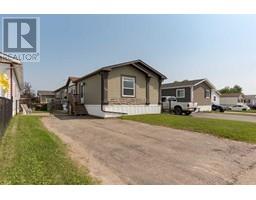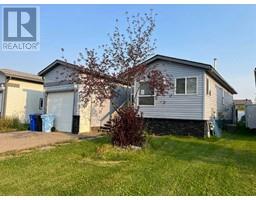176 Diefenbaker Drive Timberlea, Fort McMurray, Alberta, CA
Address: 176 Diefenbaker Drive, Fort McMurray, Alberta
Summary Report Property
- MKT IDA2079099
- Building TypeHouse
- Property TypeSingle Family
- StatusBuy
- Added35 weeks ago
- Bedrooms4
- Bathrooms4
- Area1469 sq. ft.
- DirectionNo Data
- Added On08 Sep 2023
Property Overview
This is a fabulous starter home for any family! YOUR new home is located in a quiet area in Timberlea close to schools and shopping and has so many wonderful features! Let’s start on the outside of YOUR new home - It has an awesome 24x26 detached heated garage with a loft, a back yard that features stone patio and fire pit. On the Inside you have a front living room with upgraded flooring, main floor laundry with front loaders, a powder room, kitchen with heated tiled floors, stainless steel appliances,granite counter tops,tile backsplash, pantry and large nook. A bonus to YOUR new home is the large mud room at the back of the house with direct access to your yard. On the upper floor you have 3 bedrooms, a 4pc main bath with tile floor and granite counter tops, the master bedroom has a full ensuite. YOUR fully developed basement includes a rec room with corner gas fireplace, and a 4th bedroom and full bathroom. YOUR new home is priced to sell and won’t last long! You’ll want this GEM added to your viewing list! (id:51532)
Tags
| Property Summary |
|---|
| Building |
|---|
| Land |
|---|
| Level | Rooms | Dimensions |
|---|---|---|
| Basement | 3pc Bathroom | 6.08 Ft x 8.25 Ft |
| Bedroom | 11.83 Ft x 11.08 Ft | |
| Family room | 18.08 Ft x 12.42 Ft | |
| Furnace | 8.17 Ft x 10.75 Ft | |
| Main level | Living room | 13.08 Ft x 14.50 Ft |
| 2pc Bathroom | 8.75 Ft x 7.33 Ft | |
| Dining room | 10.08 Ft x 11.67 Ft | |
| Kitchen | 9.17 Ft x 11.58 Ft | |
| Office | 10.25 Ft x 9.67 Ft | |
| Upper Level | 4pc Bathroom | 5.42 Ft x 7.58 Ft |
| Bedroom | 11.42 Ft x 8.50 Ft | |
| Primary Bedroom | 14.58 Ft x 12.42 Ft | |
| 3pc Bathroom | 5.67 Ft x 8.58 Ft | |
| Bedroom | 10.83 Ft x 8.50 Ft |
| Features | |||||
|---|---|---|---|---|---|
| See remarks | Detached Garage(2) | Refrigerator | |||
| Dishwasher | Stove | Microwave | |||
| Freezer | Washer & Dryer | None | |||































