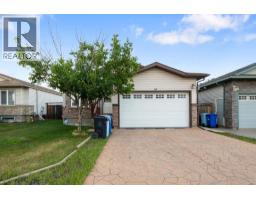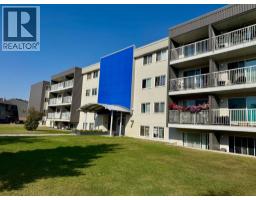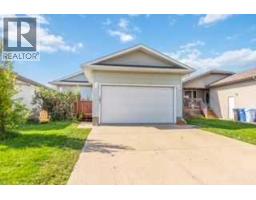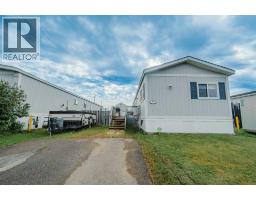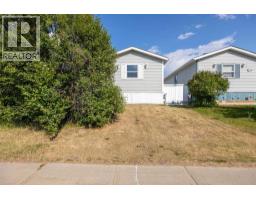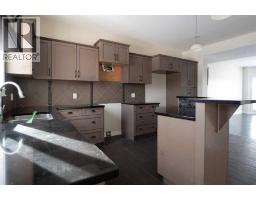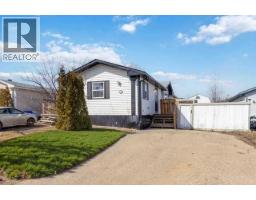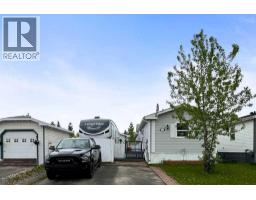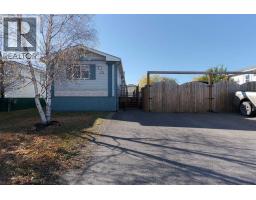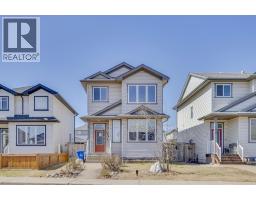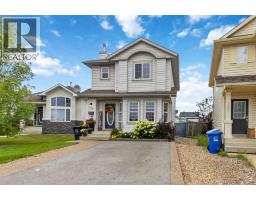2, 7 Clearwater Crescent Downtown, Fort McMurray, Alberta, CA
Address: 2, 7 Clearwater Crescent, Fort McMurray, Alberta
Summary Report Property
- MKT IDA2260025
- Building TypeApartment
- Property TypeSingle Family
- StatusBuy
- Added1 weeks ago
- Bedrooms2
- Bathrooms1
- Area985 sq. ft.
- DirectionNo Data
- Added On07 Oct 2025
Property Overview
This 2-bedroom, 1-bathroom ground-floor apartment offers comfort, convenience, and long-term value. Step out from your private balcony onto the front lawn and enjoy easy access to the outdoors. The spacious primary bedroom includes its own walk-in closet, while the unit provides plenty of storage throughout and is conveniently located near the building’s laundry facilities. The property has been occupied by the same tenant for 15 years and now presents an excellent opportunity. Perfect for buyers seeking an income property, the tenant is open to staying if desired. Centrally located, you’ll be close to shopping, groceries, retail, restaurants, gas stations, and transportation options, with parks and trails nearby for outdoor enjoyment. Whether you’re searching for a personal residence or an excellent investment, this property delivers great potential at a great price! (id:51532)
Tags
| Property Summary |
|---|
| Building |
|---|
| Land |
|---|
| Level | Rooms | Dimensions |
|---|---|---|
| Main level | Living room | 21.40 M x 11.70 M |
| Dining room | 8.10 M x 6.80 M | |
| Kitchen | 12.30 M x 8.10 M | |
| Primary Bedroom | 16.20 M x 11.70 M | |
| Bedroom | 12.10 M x 9.40 M | |
| 4pc Bathroom | 10.70 M x 5.00 M | |
| Storage | 7.20 M x 3.10 M |
| Features | |||||
|---|---|---|---|---|---|
| Other | Refrigerator | Stove | |||
| None | Laundry Facility | ||||















