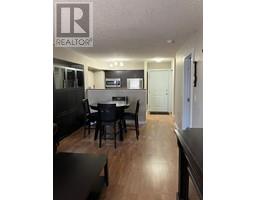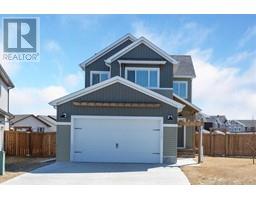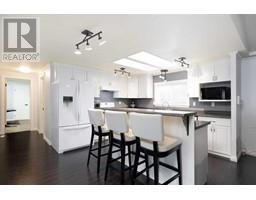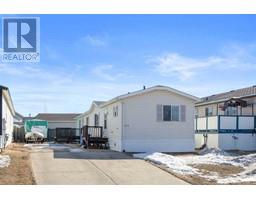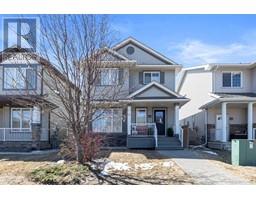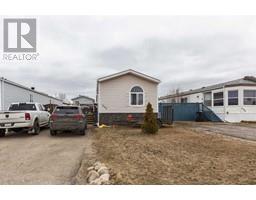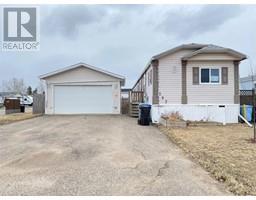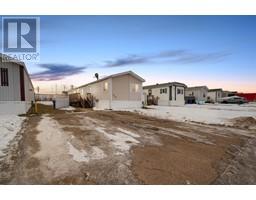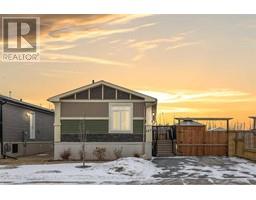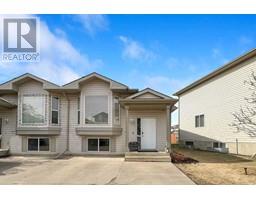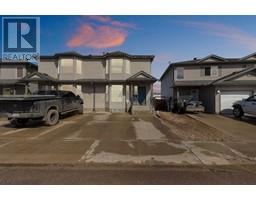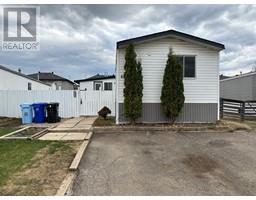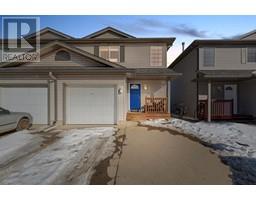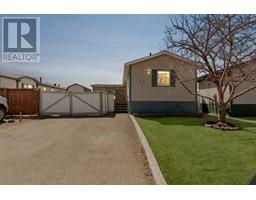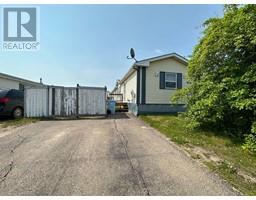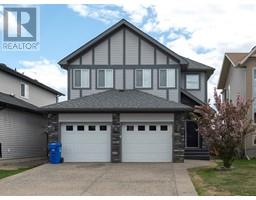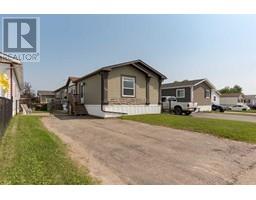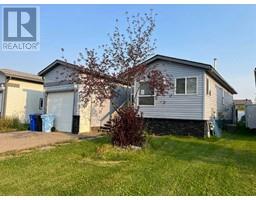21 Alberta Drive Downtown, Fort McMurray, Alberta, CA
Address: 21 Alberta Drive, Fort McMurray, Alberta
Summary Report Property
- MKT IDA2081388
- Building TypeHouse
- Property TypeSingle Family
- StatusBuy
- Added33 weeks ago
- Bedrooms3
- Bathrooms1
- Area1057 sq. ft.
- DirectionNo Data
- Added On20 Sep 2023
Property Overview
Check out this wonderful GEM of a home! This lovingly maintained home has great bones! The big and beautiful corner lot is a blank canvas for you to create your own oasis. There is a good sized shed for storage, awesome parking, more than enough room for your RV and a single car garage! Truly this home has it all! The kind and friendly neighbours create the type of neighbourhood that will have you feeling safe and welcome here. The exterior of the home, the garage and the shed have been freshly painted. New eavestroughs and soffit along with the fresh paint has this gem of a home looking pretty darn sharp! Even though the interior of the home is all original, it is very clean, ready to move into and very much ready for your own personal touches. Easy to live in while you update room by room! This wonderful home is just waiting for you to make it yours! Call for your own personal showing today! (id:51532)
Tags
| Property Summary |
|---|
| Building |
|---|
| Land |
|---|
| Level | Rooms | Dimensions |
|---|---|---|
| Main level | Kitchen | 14.08 Ft x 9.58 Ft |
| Living room | 15.75 Ft x 19.00 Ft | |
| 4pc Bathroom | Measurements not available | |
| Primary Bedroom | 11.75 Ft x 11.42 Ft | |
| Bedroom | 9.50 Ft x 11.42 Ft | |
| Bedroom | 11.67 Ft x 10.17 Ft |
| Features | |||||
|---|---|---|---|---|---|
| See remarks | Other | Street | |||
| Detached Garage(1) | Washer | Refrigerator | |||
| Stove | Dryer | Freezer | |||
| None | |||||





























