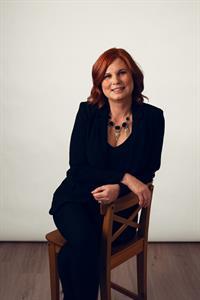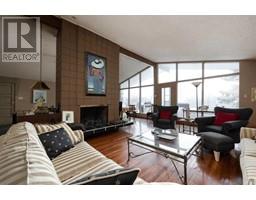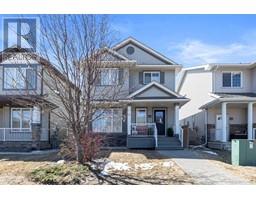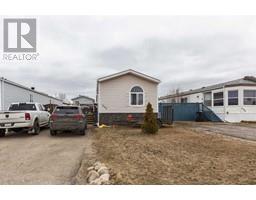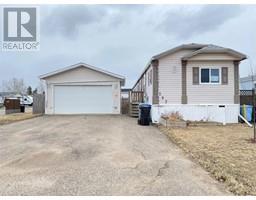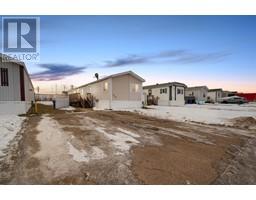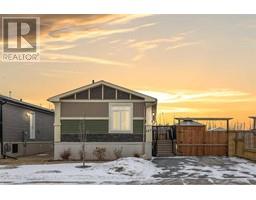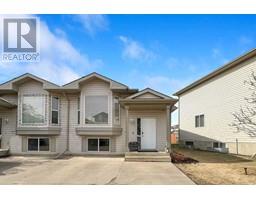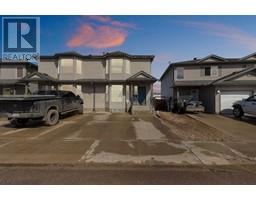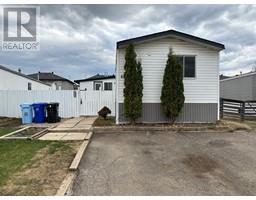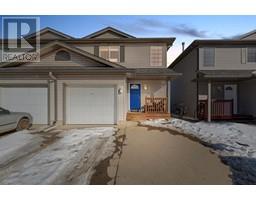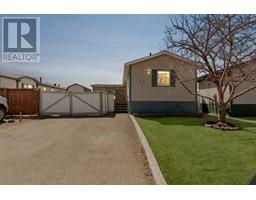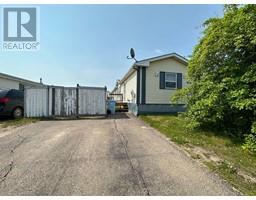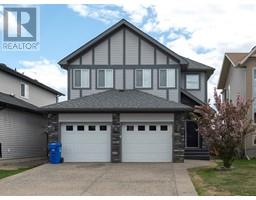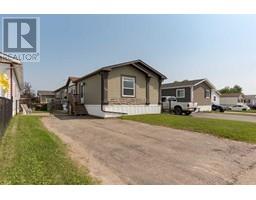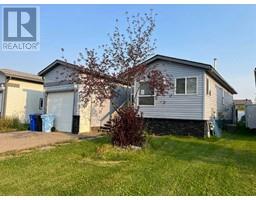220 Merganser Crescent Eagle Ridge, Fort McMurray, Alberta, CA
Address: 220 Merganser Crescent, Fort McMurray, Alberta
Summary Report Property
- MKT IDA2127858
- Building TypeHouse
- Property TypeSingle Family
- StatusBuy
- Added2 weeks ago
- Bedrooms5
- Bathrooms3
- Area1679 sq. ft.
- DirectionNo Data
- Added On03 May 2024
Property Overview
STRIKINGLY CONTEMPORARY Inspired Living with walk-out basement and LEGAL 2-BEDROOM SUITE. This lovely open-concept home features hardwood & ceramic flooring. Massive gourmet dream kitchen, stainless steel appliances, oversized granite eat-up bar, stunning backsplash, walk-in pantry, dining area for entertaining with access to the large deck overlooking the yard. Cozy up in the family room with a warm gas fireplace and enjoy an additional living room as you go up to the main level. Lots of windows for natural light. The main floor boasts 2 bedrooms and a full bathroom. The master suite is on its own floor and has a full 5 pc ensuite and a walk-in closet. The laundry room is on the upper floor for convenience. LEGAL SUITE offers a full kitchen with stainless steel appliances, 2 beds, 4pc bath, a large living room area with fireplace and separate laundry, and a private entrance. Upgrades include hardwood flooring, ceramic tile, central a/c, and central vac for easy clean up. GENTLEMEN CHECK OUT THE HEATED DOUBLE-CAR GARAGE. Comfortably backing onto greenbelt/walking trails! Located in Eagle Ridge, one of Fort McMurray's newest and contemporary neighbourhoods. Bordered by the stunning Birchwood Trails, nature's natural gem, perfect for walking biking, and skiing this community is at the heart of it all. Enjoy watching the ducks and geese in the two picturesque ponds with water spray features, or wander the many groomed pathways throughout the neighbourhood. Fort McMurray homeowners enjoy a sense of community with access to public spaces and picnic areas where friends and family can gather year-round. Shop the stores, indulge in movies at Landmark Cinemas, or take a bite at the local restaurants and pubs for lunch or a fun night out. Eagle Ridge combines all aspects of urban and residential living. The community centre serves as a hub for daycare and a host of year-round family and cultural activities. (id:51532)
Tags
| Property Summary |
|---|
| Building |
|---|
| Land |
|---|
| Level | Rooms | Dimensions |
|---|---|---|
| Second level | 5pc Bathroom | 8.33 Ft x 8.42 Ft |
| Primary Bedroom | 15.83 Ft x 15.83 Ft | |
| Basement | 4pc Bathroom | 5.17 Ft x 9.08 Ft |
| Bedroom | 9.08 Ft x 10.08 Ft | |
| Bedroom | 9.25 Ft x 9.33 Ft | |
| Kitchen | 14.92 Ft x 10.17 Ft | |
| Recreational, Games room | 22.42 Ft x 17.50 Ft | |
| Furnace | 15.25 Ft x 14.83 Ft | |
| Lower level | Foyer | 11.58 Ft x 5.58 Ft |
| Main level | 4pc Bathroom | 6.67 Ft x 8.25 Ft |
| Bedroom | 10.33 Ft x 13.50 Ft | |
| Bedroom | 10.42 Ft x 10.58 Ft | |
| Dining room | 9.08 Ft x 11.00 Ft | |
| Family room | 13.00 Ft x 23.00 Ft | |
| Kitchen | 10.25 Ft x 11.92 Ft | |
| Living room | 10.00 Ft x 13.67 Ft |
| Features | |||||
|---|---|---|---|---|---|
| See remarks | Attached Garage(2) | Washer | |||
| Refrigerator | Dishwasher | Stove | |||
| Dryer | Microwave | Window Coverings | |||
| Garage door opener | Separate entrance | Walk out | |||
| Suite | Central air conditioning | ||||





































