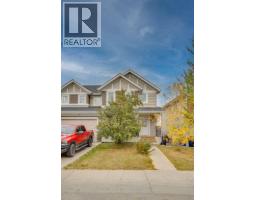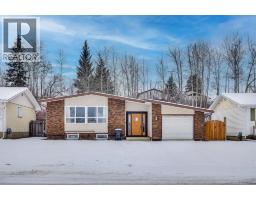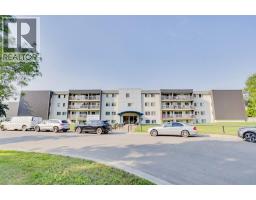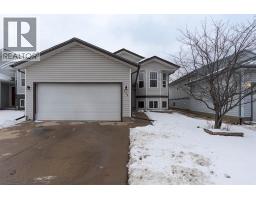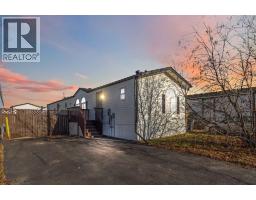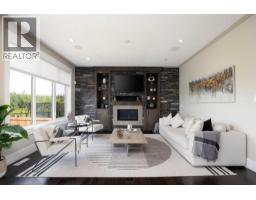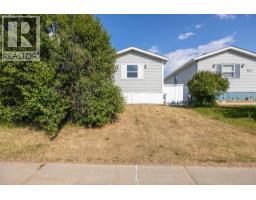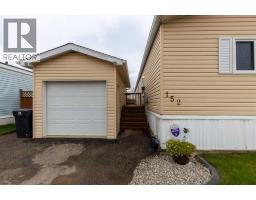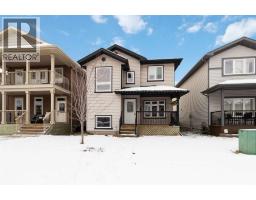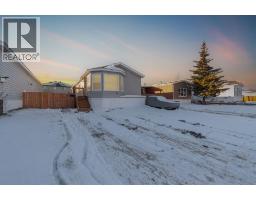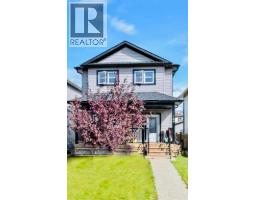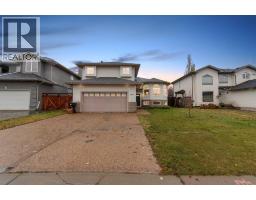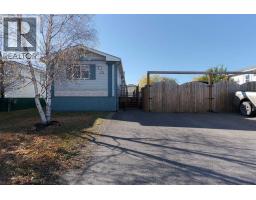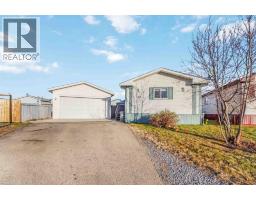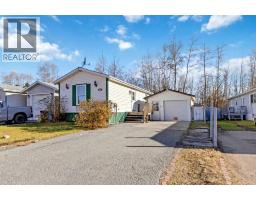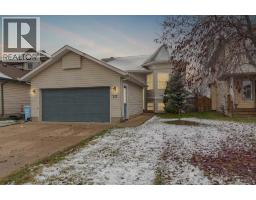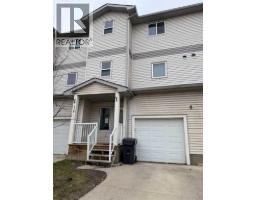221 Mckinlay Crescent Timberlea, Fort McMurray, Alberta, CA
Address: 221 Mckinlay Crescent, Fort McMurray, Alberta
Summary Report Property
- MKT IDA2269955
- Building TypeManufactured Home
- Property TypeSingle Family
- StatusBuy
- Added7 weeks ago
- Bedrooms3
- Bathrooms2
- Area1222 sq. ft.
- DirectionNo Data
- Added On10 Nov 2025
Property Overview
Affordable! Won't Last Long!Welcome to 221 McKinlay Crescent — a unique opportunity in the peaceful, well-established neighborhood of Timberlea. This home is ideal for investors seeking a solid rental property or first-time home buyers looking for comfort, space, and value!This 1,221 sq. ft. residence features 3 bedrooms and 2 full bathrooms, perfectly situated on a partially fenced 4,165 sq. ft. lot — ideal for kids, pets, or enjoying outdoor gatherings. Step inside to discover a bright, open-concept living area highlighted by vaulted ceilings and large windows that fill the home with natural light. The kitchen offers plenty of appeal with a breakfast bar, laminate flooring, and generous cabinetry and counter space — perfect for everyday living or entertaining guests.The primary suite is a true retreat, complete with a walk-in closet and a 4-piece ensuite featuring a jetted tub and stand-up shower. Two additional bedrooms are located on the opposite side of the home, providing privacy and convenient access to a second 4-piece bathroom. A separate laundry area, leading directly to the primary bedroom, adds thoughtful functionality.Outside, the fenced yard provides privacy and security, while the location offers peace and convenience — just steps from a bus stop and minutes from local amenities, schools, and parks.Whether you’re looking to expand your investment portfolio or begin your homeownership journey, this property offers exceptional value, comfort, and charm.Call today to schedule your private viewing! (id:51532)
Tags
| Property Summary |
|---|
| Building |
|---|
| Land |
|---|
| Level | Rooms | Dimensions |
|---|---|---|
| Main level | 4pc Bathroom | 6.92 Ft x 9.25 Ft |
| 4pc Bathroom | 6.33 Ft x 8.25 Ft | |
| Bedroom | 9.83 Ft x 9.00 Ft | |
| Bedroom | 9.25 Ft x 10.42 Ft | |
| Dining room | 5.83 Ft x 15.92 Ft | |
| Kitchen | 8.92 Ft x 15.92 Ft | |
| Laundry room | 8.00 Ft x 8.33 Ft | |
| Living room | 14.75 Ft x 14.75 Ft | |
| Primary Bedroom | 12.25 Ft x 12.00 Ft |
| Features | |||||
|---|---|---|---|---|---|
| Other | Level | None | |||
| None | None | ||||





























