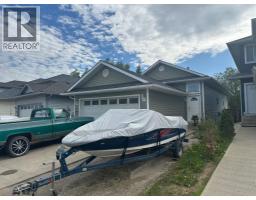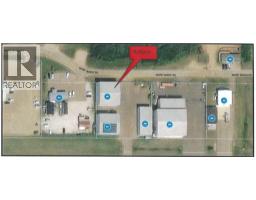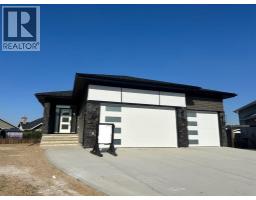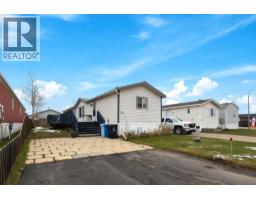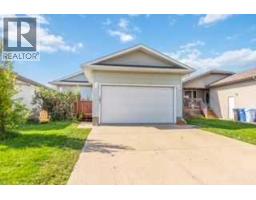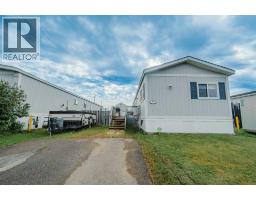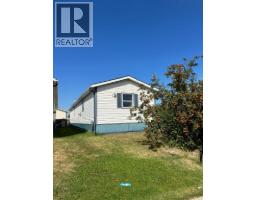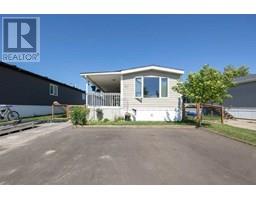2218, 204 Sparrow Hawk Drive Eagle Ridge, Fort McMurray, Alberta, CA
Address: 2218, 204 Sparrow Hawk Drive, Fort McMurray, Alberta
Summary Report Property
- MKT IDA2236538
- Building TypeApartment
- Property TypeSingle Family
- StatusBuy
- Added8 weeks ago
- Bedrooms0
- Bathrooms1
- Area486 sq. ft.
- DirectionNo Data
- Added On14 Jul 2025
Property Overview
2218-204 Sparrow Hawk Drive - This 2nd floor Bachelor suite located within the Vistas is sure to impress. This concrete executive building is located on the Greenbelt with direct access to walking trails, biking trails, public, transportation, shopping, schools, park areas, and a gated playground, etc. providing views from every balcony. Your well maintained home provides high ceilings, an abundance of natural lighting, with a floor plan that offers functional living space. Your home is equipped with a bright kitchen, offering lots of cupboard and laminated counter space, with an eat up island, looking into your bright living space. Your living room is oversized with a large window and access to your large deck looking over the front of the building with views of the park. This bachelor suite also provides ample room for your sleeping space and a 4 piece bathroom, laundry, laundry within your unit, a nice sized front foyer closet and a second storage closet. Some other features include laminate flooring throughout. Freshly painted, gas hook up for your barbecue, situated within a concrete building, your own titled above ground parking stall, and underground titled storage unit. This home is a must see!!!! Call today for your private viewing. (id:51532)
Tags
| Property Summary |
|---|
| Building |
|---|
| Land |
|---|
| Level | Rooms | Dimensions |
|---|---|---|
| Main level | 4pc Bathroom | .00 M x .00 M |
| Living room/Dining room | 18.00 M x 10.00 M | |
| Other | 3.50 M x 5.00 M | |
| Kitchen | 9.00 M x 6.80 M |
| Features | |||||
|---|---|---|---|---|---|
| See remarks | Other | Gas BBQ Hookup | |||
| Parking | Visitor Parking | See remarks | |||
| None | Exercise Centre | Laundry Facility | |||
| Other | |||||
























