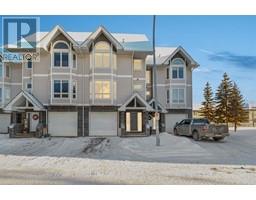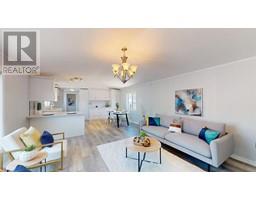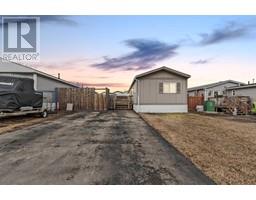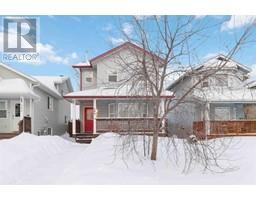225 Bacon Place Timberlea, Fort McMurray, Alberta, CA
Address: 225 Bacon Place, Fort McMurray, Alberta
Summary Report Property
- MKT IDA2195423
- Building TypeHouse
- Property TypeSingle Family
- StatusBuy
- Added2 weeks ago
- Bedrooms5
- Bathrooms4
- Area2052 sq. ft.
- DirectionNo Data
- Added On13 Apr 2025
Property Overview
Open House: Saturday, April 12th | 11:00 AM – 1:00 PM - Welcome to 225 Bacon Place: This charming Cape Cod-style home stands out with its beautiful curb appeal, expansive living space, and ideal layout featuring four bedrooms upstairs, a fully developed basement, and a prime location in one of Timberlea’s most desirable neighbourhoods. Situated just steps from playgrounds and schools in a peaceful setting, this stunning home is one you won’t want to miss. A Cape Cod-style home is a rare find, making this property one of the most distinctive on the street. It sits proudly on a large pie-shaped lot with a front driveway leading to a 22x24 attached garage. The timeless black-and-white exterior enhances its curb appeal, while the fully fenced yard includes a large storage shed designed to match the home’s aesthetic. Inside, high ceilings and an open staircase welcome you into the spacious foyer. The traditional layout offers a bright front living and dining room, with fresh paint and gleaming hardwood floors throughout. Perfect for hosting and entertaining, the kitchen and sunken family room are positioned at the back of the home, overlooking the yard. A two-piece bathroom and a large mudroom with laundry, a side entrance, and access to the attached garage complete the main level. Upstairs, the second level provides a private retreat with four generously sized bedrooms and two bathrooms. The middle bedroom is currently used as a dressing room, while the primary suite is spacious and features a large ensuite and walk-in closet. The fully developed basement offers additional living space, including a family room, built-in office area, fifth bedroom, and another bathroom. With timeless finishes and a sought-after layout, this home is truly special. Schedule your private tour today. (id:51532)
Tags
| Property Summary |
|---|
| Building |
|---|
| Land |
|---|
| Level | Rooms | Dimensions |
|---|---|---|
| Second level | 4pc Bathroom | 8.75 Ft x 5.08 Ft |
| 4pc Bathroom | 7.25 Ft x 7.92 Ft | |
| Bedroom | 10.25 Ft x 13.17 Ft | |
| Bedroom | 9.75 Ft x 10.92 Ft | |
| Basement | 3pc Bathroom | 5.50 Ft x 10.42 Ft |
| Bedroom | 11.67 Ft x 12.00 Ft | |
| Office | 9.33 Ft x 7.67 Ft | |
| Recreational, Games room | 24.42 Ft x 17.25 Ft | |
| Furnace | 12.33 Ft x 14.83 Ft | |
| Main level | 2pc Bathroom | 5.00 Ft x 6.58 Ft |
| Breakfast | 13.00 Ft x 7.92 Ft | |
| Dining room | 11.00 Ft x 9.33 Ft | |
| Family room | 11.00 Ft x 13.25 Ft | |
| Foyer | 9.25 Ft x 10.25 Ft | |
| Kitchen | 11.08 Ft x 10.17 Ft | |
| Living room | 14.17 Ft x 16.92 Ft | |
| Other | 7.58 Ft x 10.00 Ft | |
| Bedroom | 7.92 Ft x 11.08 Ft | |
| Primary Bedroom | 18.42 Ft x 11.75 Ft |
| Features | |||||
|---|---|---|---|---|---|
| No neighbours behind | Attached Garage(2) | Parking Pad | |||
| See remarks | None | ||||



































































