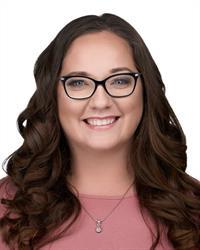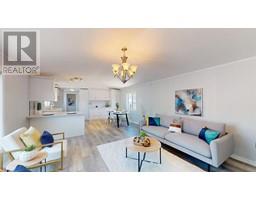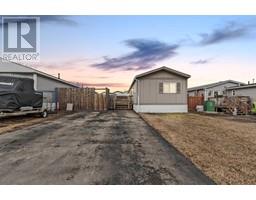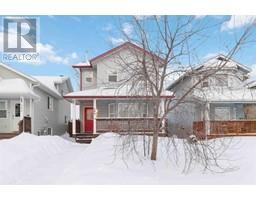4, 136 Fontaine Crescent Dickinsfield, Fort McMurray, Alberta, CA
Address: 4, 136 Fontaine Crescent, Fort McMurray, Alberta
Summary Report Property
- MKT IDA2208636
- Building TypeRow / Townhouse
- Property TypeSingle Family
- StatusBuy
- Added3 weeks ago
- Bedrooms3
- Bathrooms3
- Area1614 sq. ft.
- DirectionNo Data
- Added On10 Apr 2025
Property Overview
Welcome to #4, 136 Fontaine Crescent – a beautifully rebuilt and fully renovated 3-storey townhome that blends modern comfort with thoughtful design. From top to bottom, this home has been updated with brand-new flooring, carpet, paint, appliances, and fixtures, offering a truly move-in-ready experience. Featuring high ceilings, a spacious layout, and oversized closets throughout, the home includes three bedrooms—one privately tucked away on the top floor with its own ensuite and stunning views. A cozy reading nook or den adds character and versatility, while the main level boasts a stylish kitchen with pantry, a convenient powder room, and access to a private balcony with a gas line for your BBQ. The oversized single garage (14’5” x 40’2”) provides ample room for parking and storage. This home is a must-see for anyone seeking a fresh, contemporary space in a great location. (id:51532)
Tags
| Property Summary |
|---|
| Building |
|---|
| Land |
|---|
| Level | Rooms | Dimensions |
|---|---|---|
| Second level | 4pc Bathroom | 7.83 Ft x 4.92 Ft |
| Bedroom | 13.00 Ft x 13.58 Ft | |
| Bedroom | 11.33 Ft x 12.67 Ft | |
| Den | 10.00 Ft x 9.42 Ft | |
| Third level | 4pc Bathroom | 5.00 Ft x 7.83 Ft |
| Primary Bedroom | 11.58 Ft x 23.33 Ft | |
| Main level | 2pc Bathroom | 5.08 Ft x 4.92 Ft |
| Dining room | 15.33 Ft x 8.75 Ft | |
| Kitchen | 11.42 Ft x 16.92 Ft | |
| Living room | 9.92 Ft x 16.17 Ft |
| Features | |||||
|---|---|---|---|---|---|
| Other | Back lane | No neighbours behind | |||
| No Animal Home | No Smoking Home | Gas BBQ Hookup | |||
| Attached Garage(1) | Washer | Refrigerator | |||
| Dishwasher | Stove | Dryer | |||
| Microwave | Walk out | None | |||
| Other | |||||

























































