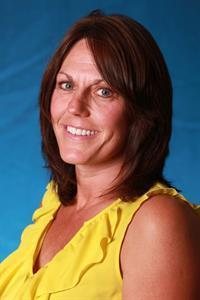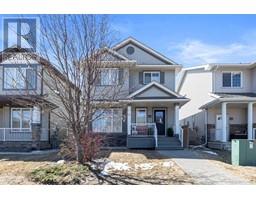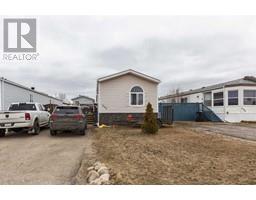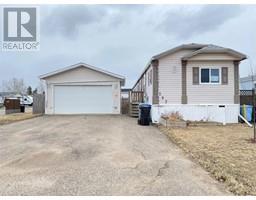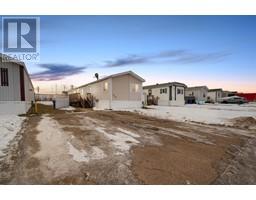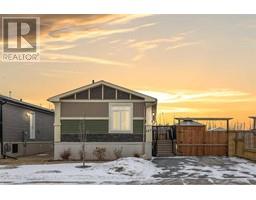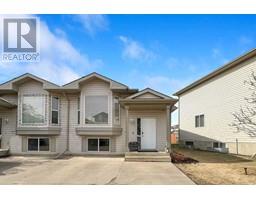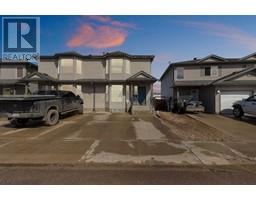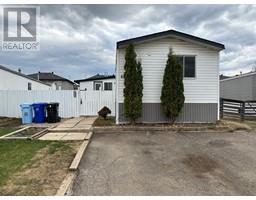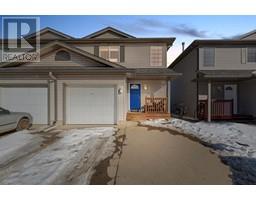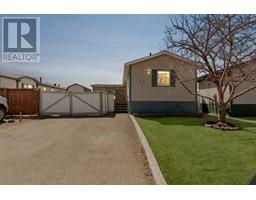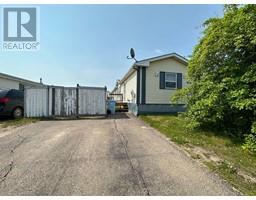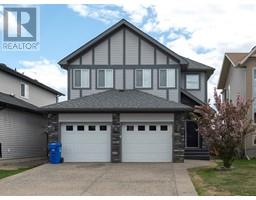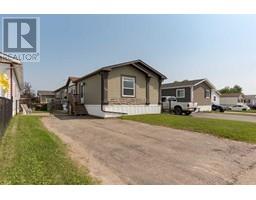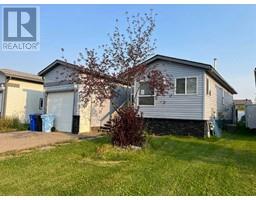51, 240 Laffont Way Timberlea, Fort McMurray, Alberta, CA
Address: 51, 240 Laffont Way, Fort McMurray, Alberta
Summary Report Property
- MKT IDA2126884
- Building TypeRow / Townhouse
- Property TypeSingle Family
- StatusBuy
- Added1 weeks ago
- Bedrooms3
- Bathrooms3
- Area1389 sq. ft.
- DirectionNo Data
- Added On01 May 2024
Property Overview
Winchester Villa Condo located in the heart of Timberlea. Discover your new beautiful home in this 3 BEDROOM Condo/Townhouse Featuring SINGLE ATTACHED GARAGE. CONVENIENTLY LOCATED with easy access to schools, shopping , Parks ,Walking Trails & all Amenities. This BEAUTIFUL Condo /Townhouse BOASTS NEWER LVP FLOORING THROUGHOUT . FEATURING 3 BEDROOMS, 2 & 1/2 BATHROOMS, IN-SUITE LAUNDRY, SINGLE ATTACHED GARAGE. The PRIMARY room boasts a 4 pcs BATH ENSUITE. 2 ADDITIONAL BEDROOMS , another FULL 4 Pcs. BATHROOM on the UPPER level it . Main living area is ideal for modern living & Entertaining. BOASTING a LARGE BRIGHT LIVING SPACE & is flooded with NATURAL LIGHT from the OVER SIZED BRIGHT WINDOWS . BEAUTIFUL KITCHEN boasting WOOD CABINETS, NEWER BEAUTIFUL FLOORING, SIT-UP BREAKFAST BAR in THE LARGE ISLAND with SINK, CORNER PANTRY, There is ACCESS to the BACK DECK (with gas line for BBQ) off the SUNNY & BRIGHT DINETTE area. Back closet feature LAUNDRY with STACKABLE WASHER & DRYER. ROOMY & SUNLIT LIVING ROOM w/ FIRE PLACE. VERY Well Maintained unit READY FOR NEW OWNERS. ATTACHED SINGLE GARAGE. SPACIOUS ENTRY AREA & There is also the undeveloped area awaiting your ideas ( can be a 4th bedroom or Family room) This BEAUTIFUL UNIT unit is Backing onto GREENSPACE with a Balcony for your BBQ (with a gas line for BBQ hook up) & outdoor entertaining. Very well Maintained home ready for New owners. Call today for your personal showing. Make this your new home . ALL APPLIANCES , CENTRAL VACUUM, WINDOW COVERINGS & GARAGE DOOR OPENER included (id:51532)
Tags
| Property Summary |
|---|
| Building |
|---|
| Land |
|---|
| Level | Rooms | Dimensions |
|---|---|---|
| Second level | Living room | 18.92 Ft x 15.67 Ft |
| Other | 10.08 Ft x 15.75 Ft | |
| 2pc Bathroom | 6.33 Ft x 3.00 Ft | |
| Kitchen | 13.25 Ft x 15.67 Ft | |
| Third level | Primary Bedroom | 14.08 Ft x 15.58 Ft |
| Bedroom | 11.58 Ft x 9.00 Ft | |
| Bedroom | 11.00 Ft x 9.33 Ft | |
| 4pc Bathroom | 8.83 Ft x 5.00 Ft | |
| 4pc Bathroom | 9.42 Ft x 5.00 Ft | |
| Other | 10.25 Ft x 4.58 Ft |
| Features | |||||
|---|---|---|---|---|---|
| See remarks | No Animal Home | No Smoking Home | |||
| Other | Parking Pad | Attached Garage(1) | |||
| Refrigerator | Oven - Electric | Dishwasher | |||
| Stove | Microwave Range Hood Combo | Washer/Dryer Stack-Up | |||
| Water Heater - Gas | None | ||||

























