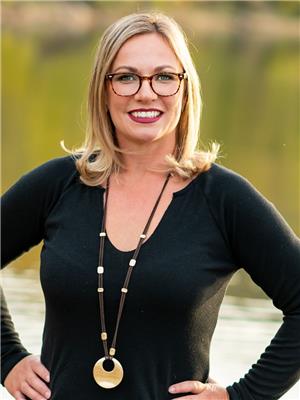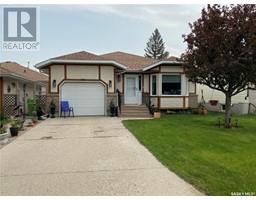255 Boundary AVENUE S, Fort Qu'Appelle, Saskatchewan, CA
Address: 255 Boundary AVENUE S, Fort Qu'Appelle, Saskatchewan
Summary Report Property
- MKT IDSK002824
- Building TypeHouse
- Property TypeSingle Family
- StatusBuy
- Added7 weeks ago
- Bedrooms2
- Bathrooms1
- Area968 sq. ft.
- DirectionNo Data
- Added On29 Apr 2025
Property Overview
Perfect Starter Home with Workshop – Great Location! This charming back split-level home is a fantastic opportunity for first-time buyers looking to put down roots. With 1,248 sq ft of finished living space, it offers plenty of room to grow and make it your own. Enjoy low-maintenance living thanks to the durable metal roofing and siding. Inside, you'll find generously sized bedrooms, an updated water heater (2023), upgraded plumbing, 100-amp electrical service, and the comfort of central air conditioning. For hobbyists or anyone needing extra space, the 16' x 28' heated workshop (built in 1993) is a real bonus—perfect for projects, storage, or a creative retreat. While some cosmetic updates like flooring and paint could give this home a fresh touch, it's built solid and full of potential. Ask about the purchase plus improvements financing option. Located close to schools, lakes, shopping, and essential services, this home is nestled in a welcoming community with everything the valley has to offer just minutes away. For details or to view contact your favorite local agent! (id:51532)
Tags
| Property Summary |
|---|
| Building |
|---|
| Land |
|---|
| Level | Rooms | Dimensions |
|---|---|---|
| Second level | Bedroom | 13 ft ,1 in x 19 ft ,6 in |
| Third level | Bedroom | 13 ft ,2 in x 19 ft ,6 in |
| Basement | Laundry room | 24 ft ,8 in x 22 ft ,6 in |
| Main level | Kitchen | 11 ft ,7 in x 14 ft ,6 in |
| Living room | 11 ft ,1 in x 21 ft ,9 in | |
| 4pc Bathroom | 5 ft ,4 in x 6 ft ,7 in | |
| Other | 9 ft ,9 in x 7 ft ,8 in |
| Features | |||||
|---|---|---|---|---|---|
| Treed | Rectangular | Detached Garage | |||
| Carport | Heated Garage | Parking Space(s)(2) | |||
| Washer | Refrigerator | Dryer | |||
| Window Coverings | Stove | ||||































