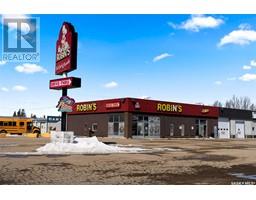275 Central AVENUE, Fort Qu'Appelle, Saskatchewan, CA
Address: 275 Central AVENUE, Fort Qu'Appelle, Saskatchewan
4 Beds2 Baths942 sqftStatus: Buy Views : 79
Price
$199,970
Summary Report Property
- MKT IDSK024233
- Building TypeHouse
- Property TypeSingle Family
- StatusBuy
- Added3 weeks ago
- Bedrooms4
- Bathrooms2
- Area942 sq. ft.
- DirectionNo Data
- Added On18 Nov 2025
Property Overview
MORTGAGE HELPER!! This 4 bedroom 2 bathroom home is the perfect for the investor or someone who wants extra income from a basement suite. With two bedrooms and 1 bath up and two bedroom 1 bath down. Both levels are plumbed for separate Laundry two full kitchens, large windows upstairs and egress windows in the basement. Both floors have their own/shared entry. One car detached garage. Massive yard. Central air conditioning. 2 fridges and stoves included. Many upgrades to the home through out the past 20 years and has been taken care of quite well. Book your showing today! (id:51532)
Tags
| Property Summary |
|---|
Property Type
Single Family
Building Type
House
Storeys
1
Square Footage
942 sqft
Title
Freehold
Land Size
50x150
Built in
1959
Parking Type
Detached Garage,Gravel,Parking Space(s)(6)
| Building |
|---|
Bathrooms
Total
4
Interior Features
Appliances Included
Refrigerator, Stove
Basement Type
Full (Finished)
Building Features
Features
Treed
Architecture Style
Bungalow
Square Footage
942 sqft
Structures
Patio(s)
Heating & Cooling
Cooling
Central air conditioning
Heating Type
Forced air
Parking
Parking Type
Detached Garage,Gravel,Parking Space(s)(6)
| Level | Rooms | Dimensions |
|---|---|---|
| Basement | Bedroom | Measurements not available |
| Bedroom | Measurements not available | |
| 4pc Bathroom | 8 ft x 5 ft | |
| Family room | Measurements not available | |
| Kitchen | Measurements not available | |
| Main level | Kitchen | Measurements not available |
| Living room | Measurements not available | |
| Bedroom | Measurements not available | |
| Bedroom | Measurements not available | |
| 4pc Bathroom | Measurements not available |
| Features | |||||
|---|---|---|---|---|---|
| Treed | Detached Garage | Gravel | |||
| Parking Space(s)(6) | Refrigerator | Stove | |||
| Central air conditioning | |||||







































