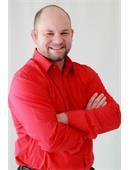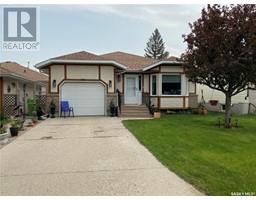4 Willow CRESCENT, Fort Qu'Appelle, Saskatchewan, CA
Address: 4 Willow CRESCENT, Fort Qu'Appelle, Saskatchewan
Summary Report Property
- MKT IDSK008253
- Building TypeHouse
- Property TypeSingle Family
- StatusBuy
- Added1 weeks ago
- Bedrooms4
- Bathrooms3
- Area1154 sq. ft.
- DirectionNo Data
- Added On08 Aug 2025
Property Overview
Welcome to 4 Willow Crescent, Fort Qu'Appelle – A Perfect Blend of Comfort, Small Town Community, and Convenience! Nestled in the heart of the scenic resort town of Fort Qu’Appelle, this spacious 4-bedroom, 3-bathroom home offers the perfect opportunity for families, first-time buyers, or savvy investors. Located in a quiet, well-established neighborhood, this property provides a peaceful lifestyle while remaining close to everything you need. Enjoy year-round recreation with easy access to four beautiful lakes, four golf courses, and Mission Ridge Winter Park for winter sports enthusiasts. The town also features a wide range of amenities, including restaurants, pharmacies, a modern hospital, dental and medical clinics, all just minutes from your doorstep. Commuters will appreciate the short 30–40 minute drive to Regina, making it ideal for those who want small-town living with city convenience. This home iDon’t miss your chance to own a piece of Fort Qu’Appelle’s welcoming community — whether you're buying your first home or expanding your investment portfolio, 4 Willow Crescent is a must-see! (id:51532)
Tags
| Property Summary |
|---|
| Building |
|---|
| Level | Rooms | Dimensions |
|---|---|---|
| Basement | Bedroom | 11 ft x 10 ft |
| 3pc Bathroom | 6 ft x 7 ft | |
| Other | 7 ft x 10 ft | |
| Storage | 12 ft x 7 ft | |
| Other | 16 ft x 12 ft | |
| Office | 9 ft x 10 ft | |
| Main level | Bedroom | 14 ft x 12 ft |
| Bedroom | 12 ft x 11 ft | |
| Primary Bedroom | 16 ft x 18 ft | |
| Kitchen | 12 ft x 9 ft | |
| Dining room | 10 ft x 8 ft | |
| Living room | 17 ft x 10 ft | |
| 3pc Bathroom | 7 ft x 9 ft | |
| 2pc Bathroom | 4 ft x 8 ft |
| Features | |||||
|---|---|---|---|---|---|
| Rectangular | Detached Garage | Parking Pad | |||
| Parking Space(s)(3) | Washer | Refrigerator | |||
| Dishwasher | Dryer | Microwave | |||
| Garage door opener remote(s) | Stove | ||||








































