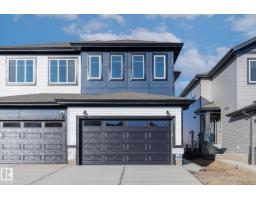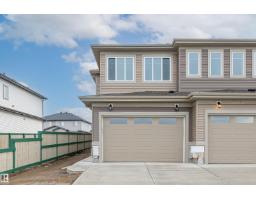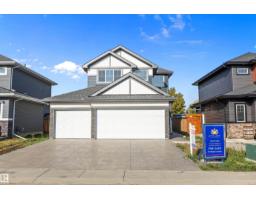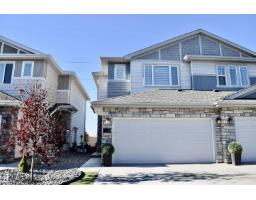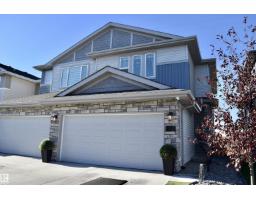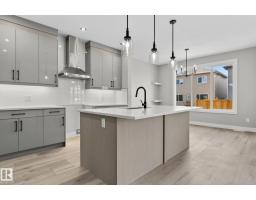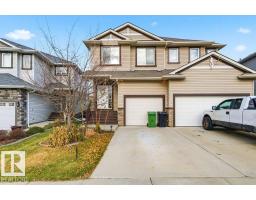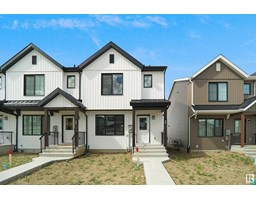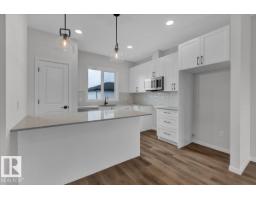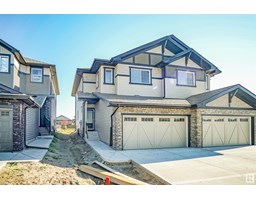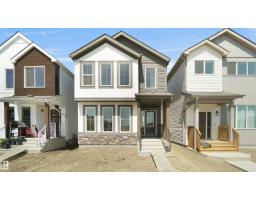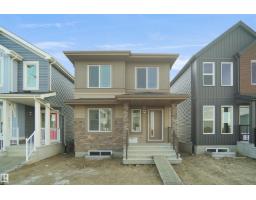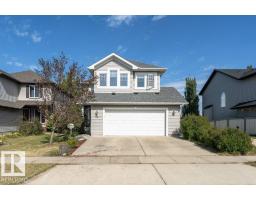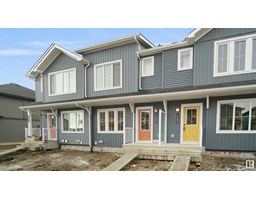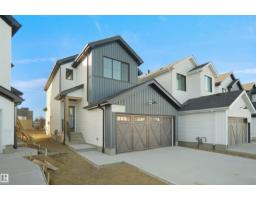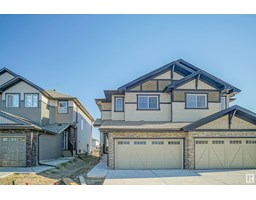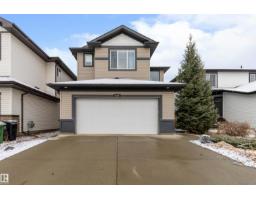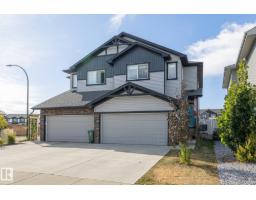129 ELM ST Westpark_FSAS, Fort Saskatchewan, Alberta, CA
Address: 129 ELM ST, Fort Saskatchewan, Alberta
3 Beds3 Baths1677 sqftStatus: Buy Views : 967
Price
$449,900
Summary Report Property
- MKT IDE4466557
- Building TypeDuplex
- Property TypeSingle Family
- StatusBuy
- Added1 days ago
- Bedrooms3
- Bathrooms3
- Area1677 sq. ft.
- DirectionNo Data
- Added On23 Nov 2025
Property Overview
Welcome to this beautifully designed home featuring an open-concept main floor with a bright living room, spacious dining area, stylish kitchen with a pantry, and direct access to the back deck, along with a convenient 2-piece bathroom. The upper level offers three generous bedrooms and three bathrooms, including a private ensuite for the primary bedroom, plus upper-level laundry for added convenience. Completing the home is a double attached garage, making this the perfect blend of comfort, functionality, and modern living. Backing onto greenspace and walking trail. Close to many amenities including schools and shopping centers! (id:51532)
Tags
| Property Summary |
|---|
Property Type
Single Family
Building Type
Duplex
Storeys
2
Square Footage
1677 sqft
Title
Freehold
Neighbourhood Name
Westpark_FSAS
Land Size
288.28 m2
Built in
2024
Parking Type
Attached Garage
| Building |
|---|
Bathrooms
Total
3
Partial
1
Interior Features
Appliances Included
Dishwasher, Dryer, Garage door opener remote(s), Garage door opener, Microwave Range Hood Combo, Refrigerator, Stove, Washer
Basement Type
Full (Unfinished)
Building Features
Features
See remarks
Style
Semi-detached
Square Footage
1677 sqft
Heating & Cooling
Heating Type
Forced air
Parking
Parking Type
Attached Garage
Total Parking Spaces
4
| Level | Rooms | Dimensions |
|---|---|---|
| Main level | Living room | 3.75 m x 3.47 m |
| Dining room | 2.68 m x 3.12 m | |
| Kitchen | 5.25 m x 4.66 m | |
| Upper Level | Primary Bedroom | 4.65 m x 3.61 m |
| Bedroom 2 | 3.26 m x 3.29 m | |
| Bedroom 3 | 3.1 m x 5.49 m |
| Features | |||||
|---|---|---|---|---|---|
| See remarks | Attached Garage | Dishwasher | |||
| Dryer | Garage door opener remote(s) | Garage door opener | |||
| Microwave Range Hood Combo | Refrigerator | Stove | |||
| Washer | |||||







































