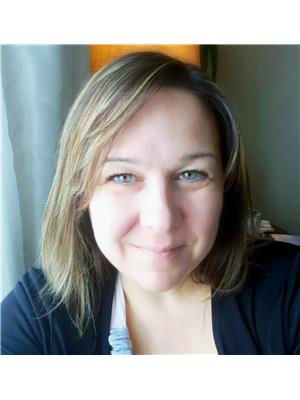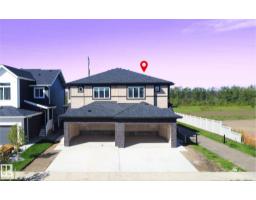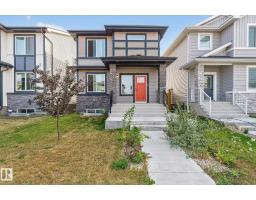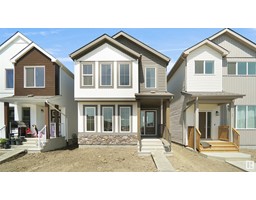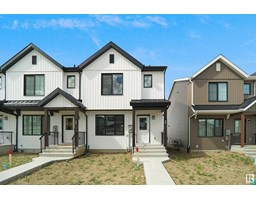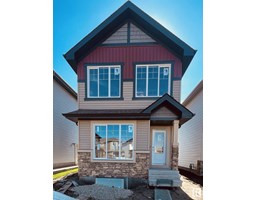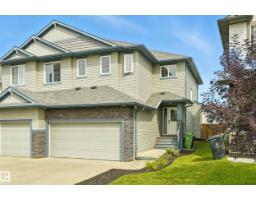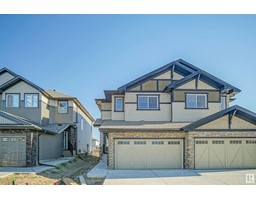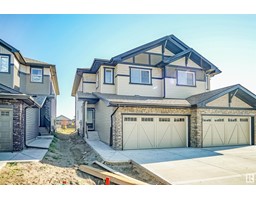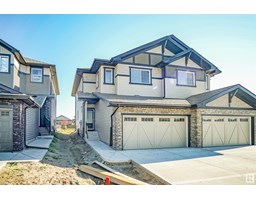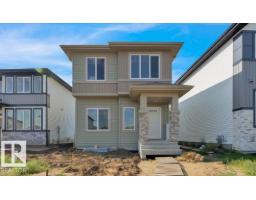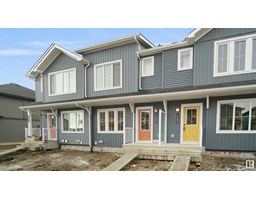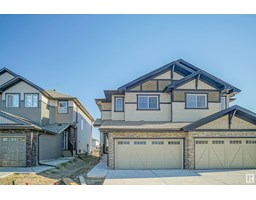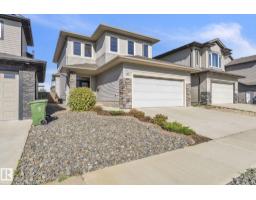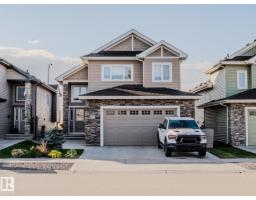#203 8702 SOUTHFORT DR South Fort, Fort Saskatchewan, Alberta, CA
Address: #203 8702 SOUTHFORT DR, Fort Saskatchewan, Alberta
Summary Report Property
- MKT IDE4456833
- Building TypeApartment
- Property TypeSingle Family
- StatusBuy
- Added2 weeks ago
- Bedrooms2
- Bathrooms1
- Area736 sq. ft.
- DirectionNo Data
- Added On09 Sep 2025
Property Overview
Welcome to The Manor—a quiet, friendly complex designed for comfort and convenience. Enjoy titled, heated underground parking and a bright, open-concept layout with a spacious kitchen, dining, and living area. Step out onto your private balcony to take in peaceful green space and pond views, perfect for relaxing or morning coffee. This freshly painted, air-conditioned 2-bedroom unit features an updated bathroom with a walk-in shower, thoughtfully upgraded to provide easy access for those with mobility concerns. You’re just 5 minutes from shopping, the hospital, DOW Centre, and beautiful walking trails. This complex offers a sense of community and tranquility, making it easy to settle in and enjoy life at your own pace. Condo fees cover essentials like heat, water, landscaping, snow removal, and more, so you can focus on what matters most—comfort, relaxation, and peace of mind in your new home (id:51532)
Tags
| Property Summary |
|---|
| Building |
|---|
| Level | Rooms | Dimensions |
|---|---|---|
| Main level | Living room | 5.1 m x 3.66 m |
| Kitchen | 3.21 m x 3.66 m | |
| Primary Bedroom | 4.53 m x 3.05 m | |
| Bedroom 2 | 3.13 m x 3.02 m |
| Features | |||||
|---|---|---|---|---|---|
| No Smoking Home | Heated Garage | Underground | |||
| Dishwasher | Dryer | Microwave Range Hood Combo | |||
| Refrigerator | Stove | Washer | |||
| Central air conditioning | |||||



























