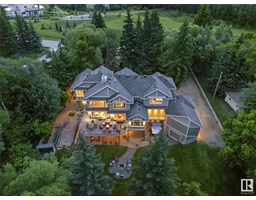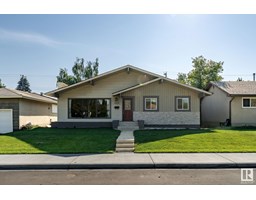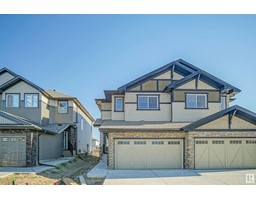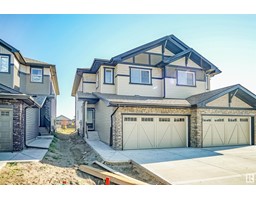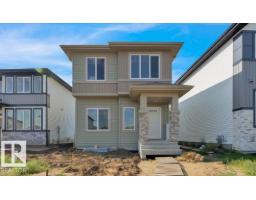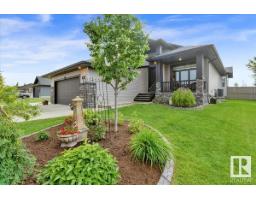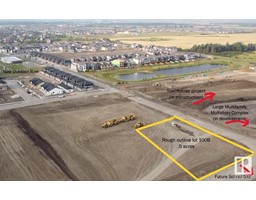26 WOODBEND WY Westpark_FSAS, Fort Saskatchewan, Alberta, CA
Address: 26 WOODBEND WY, Fort Saskatchewan, Alberta
Summary Report Property
- MKT IDE4452130
- Building TypeHouse
- Property TypeSingle Family
- StatusBuy
- Added10 hours ago
- Bedrooms3
- Bathrooms3
- Area1653 sq. ft.
- DirectionNo Data
- Added On09 Aug 2025
Property Overview
Stunning Stoneridge home, perfectly designed for family living, pride of ownership shows throughout . Step into the welcoming foyer and take in the full view of the open-concept layout. The spacious kitchen will delight the chef in your life with its massive working island, abundant maple cabinetry, and convenient corner walk-through pantry. The bright living room features rich hardwood floors, a large window overlooking the generous backyard, and a cozy fireplace for those chilly winter nights—plus central air for summer comfort. Upstairs, you’ll find three sizable bedrooms, including a primary suite with a walk-in closet and a 4-piece ensuite complete with a relaxing Jacuzzi tub. A vaulted-ceiling bonus room and another full 4-piece bath complete the upper level, all finished in easy-care laminate (no carpet here!). Ideally located near parks, walking trails, shopping, and with quick access to the highway. This a true turn-key home and must see to truly appreciate. (id:51532)
Tags
| Property Summary |
|---|
| Building |
|---|
| Land |
|---|
| Level | Rooms | Dimensions |
|---|---|---|
| Main level | Living room | Measurements not available |
| Dining room | Measurements not available | |
| Kitchen | Measurements not available | |
| Upper Level | Primary Bedroom | Measurements not available |
| Bedroom 2 | Measurements not available | |
| Bedroom 3 | Measurements not available |
| Features | |||||
|---|---|---|---|---|---|
| Flat site | No back lane | No Smoking Home | |||
| Attached Garage | Dishwasher | Dryer | |||
| Garage door opener | Microwave Range Hood Combo | Refrigerator | |||
| Storage Shed | Stove | Washer | |||
| Window Coverings | Central air conditioning | ||||



