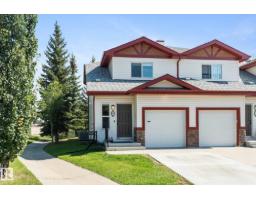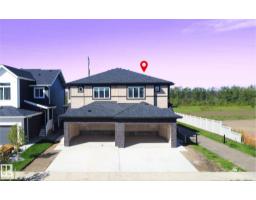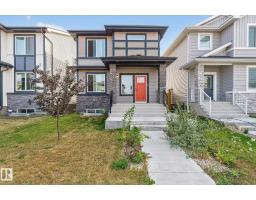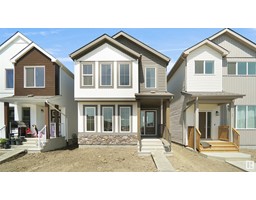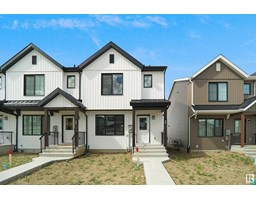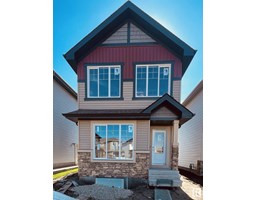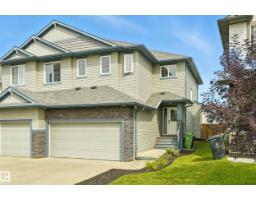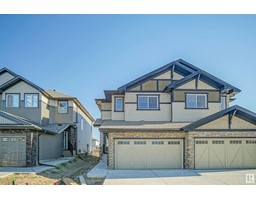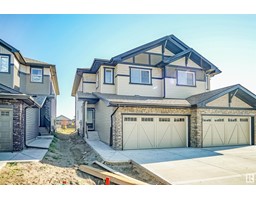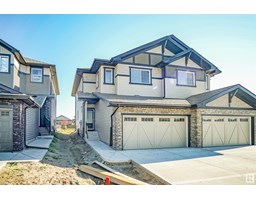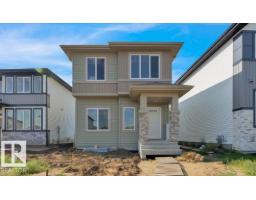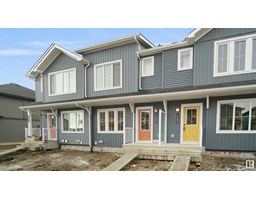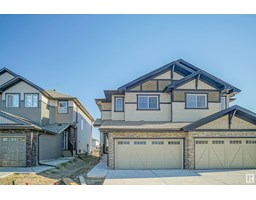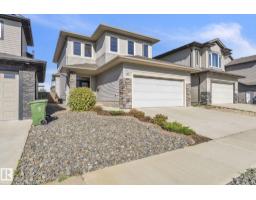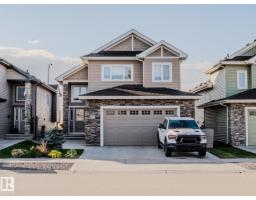325 MEADOWVIEW DR South Fort, Fort Saskatchewan, Alberta, CA
Address: 325 MEADOWVIEW DR, Fort Saskatchewan, Alberta
Summary Report Property
- MKT IDE4432825
- Building TypeHouse
- Property TypeSingle Family
- StatusBuy
- Added5 hours ago
- Bedrooms5
- Bathrooms3
- Area1524 sq. ft.
- DirectionNo Data
- Added On01 Oct 2025
Property Overview
Stunning Walkout Bungalow Backing onto the Pond in The Meadows! This 1527 sq ft home offers a rare combination of serene views, functional design, and exceptional upgrades. The main floor features 9' ceilings and an open layout with 3 bedrooms, including a spacious primary suite with a walk-in closet and a luxurious 5-piece ensuite. The kitchen is a chef’s dream—equipped with quartz countertops, dual pantries, built-in appliances, and a large central island. The fully finished walkout basement adds two more generously sized bedrooms, a large family/rec room, a 4-piece bathroom, and an expansive mechanical/storage room. From the basement, step out to the stamped concrete patio and enjoy your private backyard oasis with views of the peaceful pond. The massive triple attached garage is a standout, offering high ceilings, a floor drain, and more than enough room for vehicles, tools, and toys. This is a rare opportunity to own a walkout bungalow in a premium Fort Saskatchewan location. (id:51532)
Tags
| Property Summary |
|---|
| Building |
|---|
| Level | Rooms | Dimensions |
|---|---|---|
| Basement | Family room | Measurements not available |
| Bedroom 4 | Measurements not available | |
| Bedroom 5 | Measurements not available | |
| Main level | Living room | Measurements not available |
| Dining room | Measurements not available | |
| Kitchen | Measurements not available | |
| Primary Bedroom | Measurements not available | |
| Bedroom 2 | Measurements not available | |
| Bedroom 3 | Measurements not available |
| Features | |||||
|---|---|---|---|---|---|
| No Animal Home | No Smoking Home | Attached Garage | |||
| See remarks | Walk out | Ceiling - 9ft | |||


























































