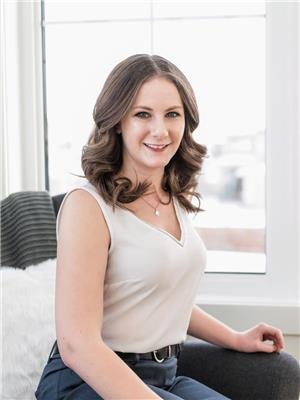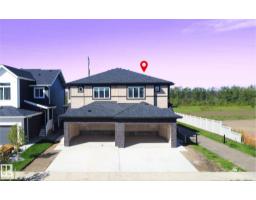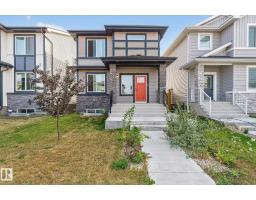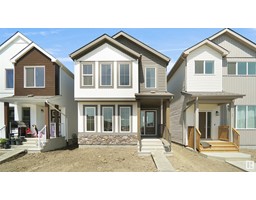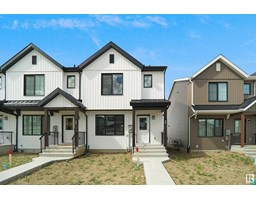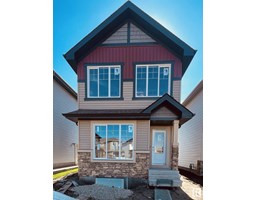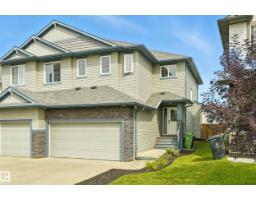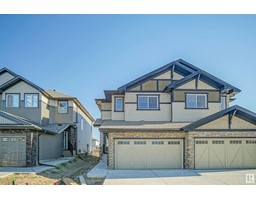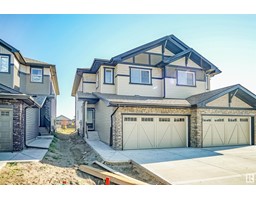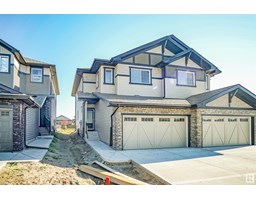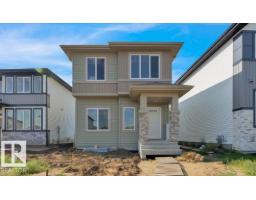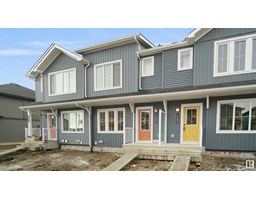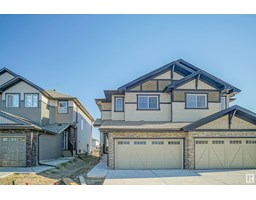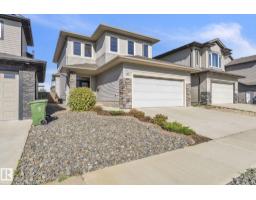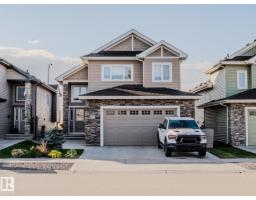37 SEQUOIA BN Sienna, Fort Saskatchewan, Alberta, CA
Address: 37 SEQUOIA BN, Fort Saskatchewan, Alberta
Summary Report Property
- MKT IDE4457670
- Building TypeHouse
- Property TypeSingle Family
- StatusBuy
- Added2 weeks ago
- Bedrooms3
- Bathrooms4
- Area1611 sq. ft.
- DirectionNo Data
- Added On13 Sep 2025
Property Overview
Welcome to this beautifully maintained house in Sienna, Fort Saskatchewan, initially built by Alquinn Homes, steps from schools, shopping, and scenic walking paths. The open-concept main floor is perfect for entertaining and extends onto a show-stopping two-level composite deck with built-in lighting, privacy panels, tons of space for lounging or hosting, and a hot tub! Inside, you will find the moody kitchen with dark accents, a granite undermount sink, a gas range, new appliances, and a large pantry. The open living area centers around a fireplace framed by large windows. Upstairs offers a bonus room, upper laundry, and spacious bedrooms. The primary suite includes a walk-in closet and spa-like bath with a freestanding tub. The professionally finished basement has tall ceilings, a full bath, and space for a fourth bedroom. The garage is a standout too—finished with sleek epoxy floors and plenty of room for storage. This home is ready to impress, inside and out! (id:51532)
Tags
| Property Summary |
|---|
| Building |
|---|
| Land |
|---|
| Level | Rooms | Dimensions |
|---|---|---|
| Lower level | Family room | 21'8" x 23' |
| Main level | Living room | Measurements not available |
| Dining room | Measurements not available | |
| Kitchen | Measurements not available | |
| Upper Level | Primary Bedroom | 11'7" x 17' |
| Bedroom 2 | Measurements not available x 13 m | |
| Bedroom 3 | 11'5" x 11' |
| Features | |||||
|---|---|---|---|---|---|
| Flat site | No back lane | Closet Organizers | |||
| Attached Garage | Dishwasher | Dryer | |||
| Garage door opener remote(s) | Microwave Range Hood Combo | Refrigerator | |||
| Gas stove(s) | Washer | See remarks | |||































































