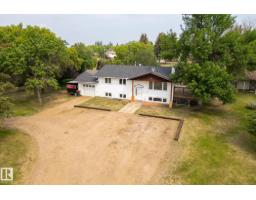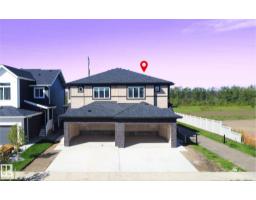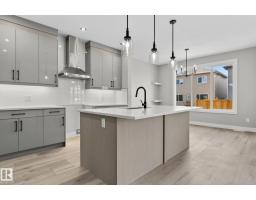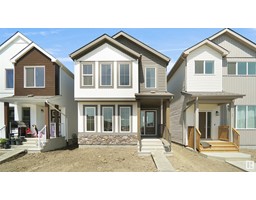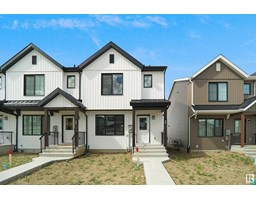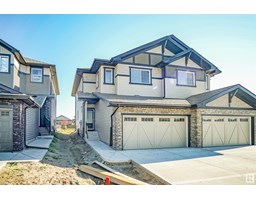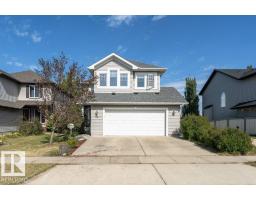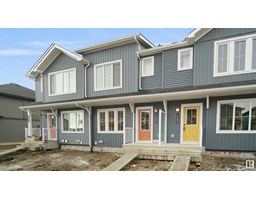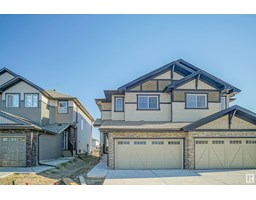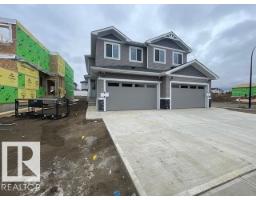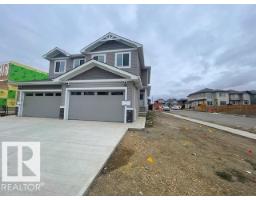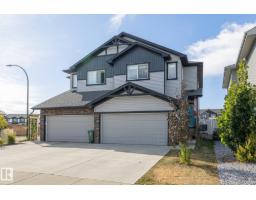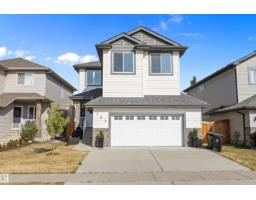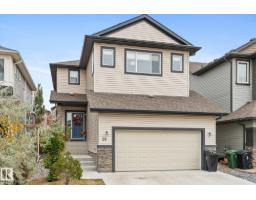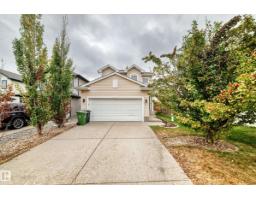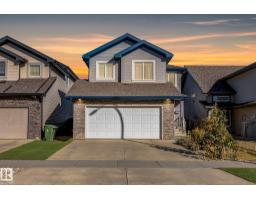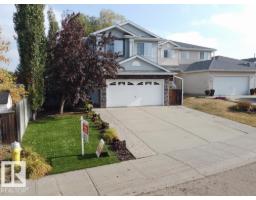8006 100 AV Pineview Fort Sask., Fort Saskatchewan, Alberta, CA
Address: 8006 100 AV, Fort Saskatchewan, Alberta
Summary Report Property
- MKT IDE4451864
- Building TypeHouse
- Property TypeSingle Family
- StatusBuy
- Added9 weeks ago
- Bedrooms4
- Bathrooms3
- Area1241 sq. ft.
- DirectionNo Data
- Added On22 Aug 2025
Property Overview
On the upper banks of North Saskatchewan River, in mature quiet crescent, this spacious 4-bed, 3-bath home backs directly onto river scenic green space trails for nature lovers +active beings it's a rare find. Garden door lead to your oversized enclosed yard with vinyl fence both private and secure. Having a local park steps away from front door, with walking distance to school, this peaceful space is so convenient. 4- Level\split home features upgrades through the years Including: Shingles, Bathrooms, Kitchen, Windows, HWT with it's cedar vaulted ceilings, gas fireplace, Central air, new kitchen appliances, granite counters, 3rd level laundry+ much more. The functional layout on each level allows for plenty of flexible space easy to change+ accommodate your needs for years to come. Double attached garage+ front concrete parking pad ensure ample space for parking+storage. Surrounded by nature with affordable housing+ quality healthcare, the thriving city of Fort Saskatchewan has plenty to offer all ages. (id:51532)
Tags
| Property Summary |
|---|
| Building |
|---|
| Land |
|---|
| Level | Rooms | Dimensions |
|---|---|---|
| Basement | Family room | 7.89 m x 6.86 m |
| Storage | 1.61 m x 2.79 m | |
| Utility room | Measurements not available | |
| Lower level | Living room | 4.87 m x 5.87 m |
| Bedroom 4 | 3.92 m x 3.02 m | |
| Laundry room | Measurements not available | |
| Main level | Dining room | 4.68 m x 5.04 m |
| Kitchen | 4.09 m x 5.3 m | |
| Breakfast | 2.34 m x 2.55 m | |
| Upper Level | Primary Bedroom | 4.74 m x 3.18 m |
| Bedroom 2 | 3.98 m x 3.18 m | |
| Bedroom 3 | 2.92 m x 2.73 m |
| Features | |||||
|---|---|---|---|---|---|
| Cul-de-sac | See remarks | Park/reserve | |||
| Attached Garage | Dishwasher | Dryer | |||
| Fan | Garage door opener remote(s) | Garage door opener | |||
| Microwave Range Hood Combo | Refrigerator | Storage Shed | |||
| Stove | Washer | Window Coverings | |||
| Central air conditioning | Vinyl Windows | ||||







































































