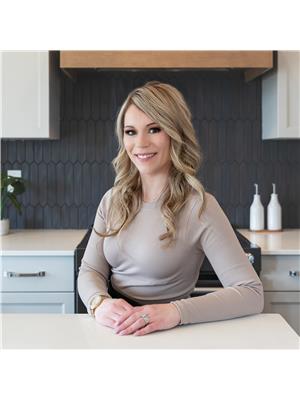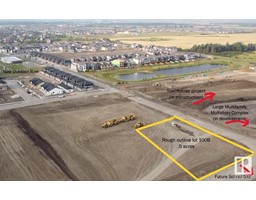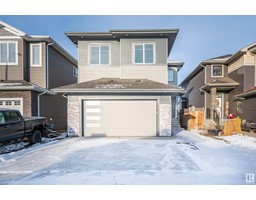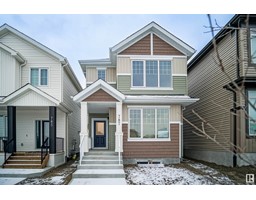8507 100 AV Pineview Fort Sask., Fort Saskatchewan, Alberta, CA
Address: 8507 100 AV, Fort Saskatchewan, Alberta
Summary Report Property
- MKT IDE4430732
- Building TypeHouse
- Property TypeSingle Family
- StatusBuy
- Added4 days ago
- Bedrooms4
- Bathrooms3
- Area1110 sq. ft.
- DirectionNo Data
- Added On06 May 2025
Property Overview
Welcome home to this charming 4-level split nestled near the serene river valley in Fort Saskatchewan. This beautifully designed property features a bright and inviting living and dining area, highlighted by large windows that bathe the space in natural light. The updated kitchen boasts elegant quartz countertops, perfect for both daily living and entertaining. Step outside to a spacious, fully fenced yard complete with a cozy fire pit area—ideal for gatherings or relaxing evenings. Upstairs you will find 3 bedrooms and 1.5 Bathrooms. The lower level offers a comfortable second living room, a fourth bedroom, and an additional fully finished room, providing versatility for your lifestyle needs along with a Cold Room & ample storage space. This home also includes Double garage and plenty of parking, situated on a quiet, sought-after street surrounded by mature trees and scenic trails. With its blend of comfort, functionality, and location, this is the perfect home for your family. (id:51532)
Tags
| Property Summary |
|---|
| Building |
|---|
| Land |
|---|
| Level | Rooms | Dimensions |
|---|---|---|
| Basement | Den | Measurements not available |
| Cold room | Measurements not available | |
| Lower level | Family room | 5.08 m x 3.69 m |
| Bedroom 4 | 2.67 m x 3.63 m | |
| Main level | Living room | 4.64 m x 4 m |
| Dining room | 2.03 m x 3.37 m | |
| Kitchen | 3.03 m x 3.37 m | |
| Upper Level | Primary Bedroom | 3.65 m x 4.13 m |
| Bedroom 2 | 2.59 m x 3.42 m | |
| Bedroom 3 | 2.61 m x 3.4 m |
| Features | |||||
|---|---|---|---|---|---|
| Attached Garage | Dishwasher | Dryer | |||
| Freezer | Garage door opener | Storage Shed | |||
| Stove | Gas stove(s) | Washer | |||
| Refrigerator | |||||












































































