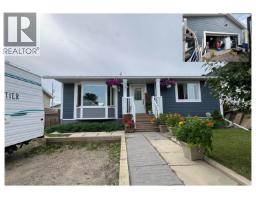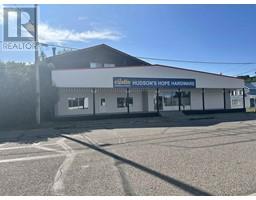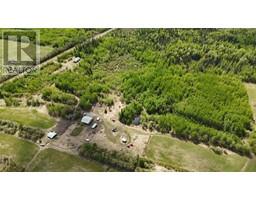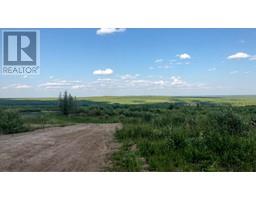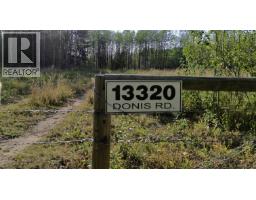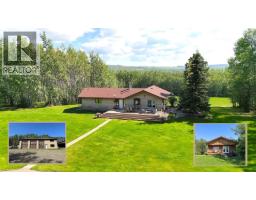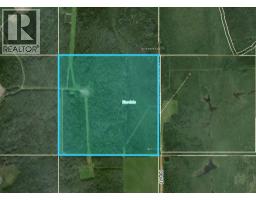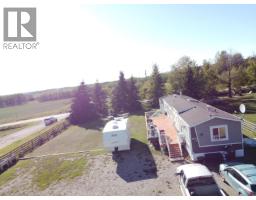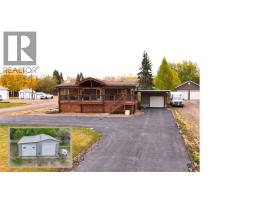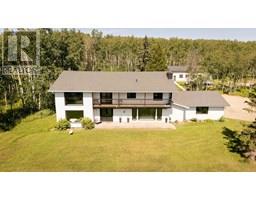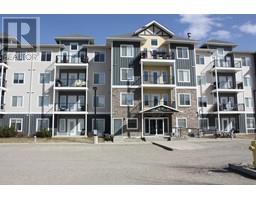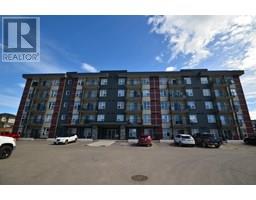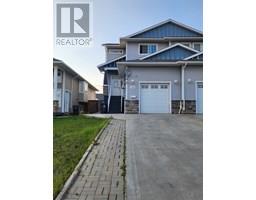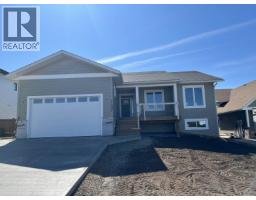10616 111 STREET, Fort St. John, British Columbia, CA
Address: 10616 111 STREET, Fort St. John, British Columbia
Summary Report Property
- MKT IDR3036875
- Building TypeHouse
- Property TypeSingle Family
- StatusBuy
- Added6 weeks ago
- Bedrooms6
- Bathrooms4
- Area3236 sq. ft.
- DirectionNo Data
- Added On14 Aug 2025
Property Overview
This stunning 6-bed, 4-bath executive home is located in a quiet, upscale neighborhood near Ma Murray School, walking trails, parks and more. The gourmet kitchen features top-of-the-line Jenn Air appliances and elegant quartz countertops with waterfall edge island. The primary suite offers a private balcony, expansive walk-in closet, and spa-inspired ensuite with natural stone tile. Built for energy-efficiency and year-round comfort with triple-pane windows, radiant in-floor heating throughout, full spray foam insulation with full ICF basement, HRV, and multi-zone air conditioning. The quality finishes, high ceilings, large windows, and custom millwork throughout contribute to an elevated living experience. The serene lot backs onto a lovely pond and includes a fenced yard & matching shed. (id:51532)
Tags
| Property Summary |
|---|
| Building |
|---|
| Level | Rooms | Dimensions |
|---|---|---|
| Above | Bedroom 3 | 9 ft ,9 in x 14 ft ,5 in |
| Bedroom 4 | 11 ft ,1 in x 13 ft | |
| Primary Bedroom | 15 ft x 12 ft ,7 in | |
| Other | 5 ft ,4 in x 12 ft ,8 in | |
| Basement | Bedroom 5 | 11 ft ,7 in x 14 ft ,8 in |
| Bedroom 6 | 11 ft ,7 in x 14 ft ,1 in | |
| Utility room | 7 ft ,7 in x 3 ft ,6 in | |
| Recreational, Games room | 27 ft ,4 in x 15 ft | |
| Main level | Living room | 18 ft ,1 in x 15 ft ,1 in |
| Dining room | 12 ft ,2 in x 15 ft | |
| Kitchen | 9 ft ,2 in x 15 ft | |
| Laundry room | 5 ft ,9 in x 9 ft | |
| Bedroom 2 | 11 ft ,7 in x 13 ft | |
| Foyer | 7 ft ,7 in x 4 ft ,1 in |
| Features | |||||
|---|---|---|---|---|---|
| Garage(2) | Open | RV | |||
| Washer | Dryer | Refrigerator | |||
| Stove | Dishwasher | Central air conditioning | |||










































