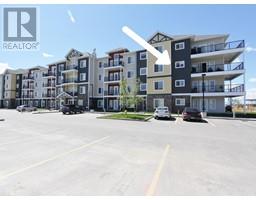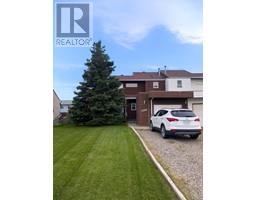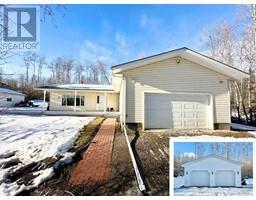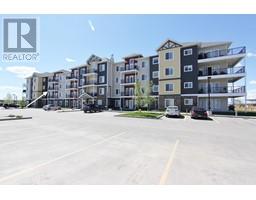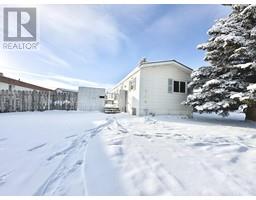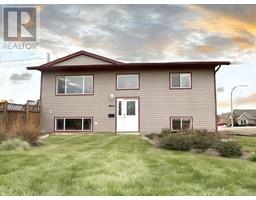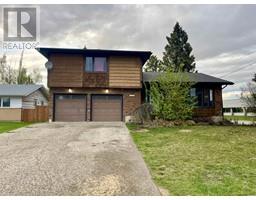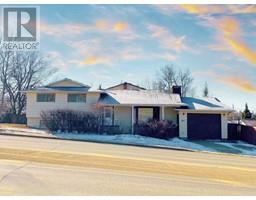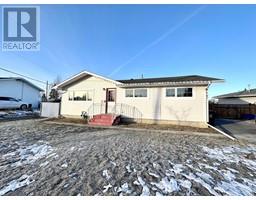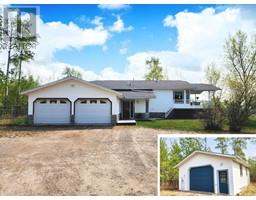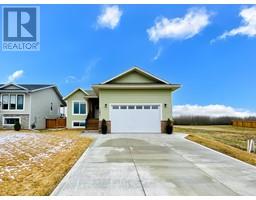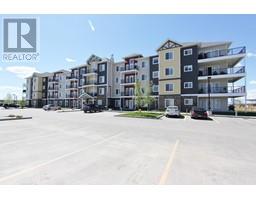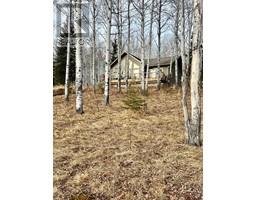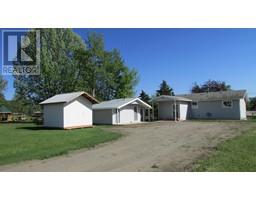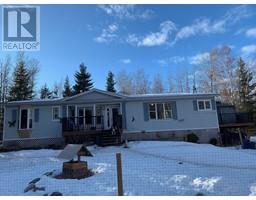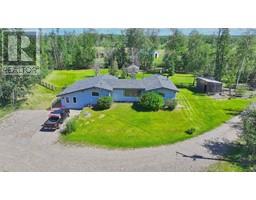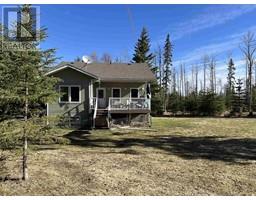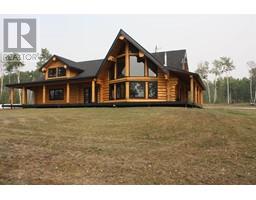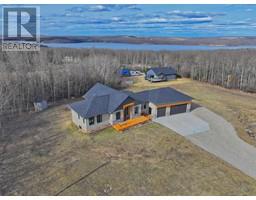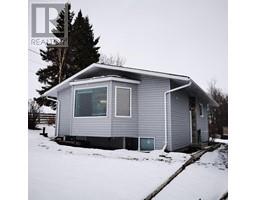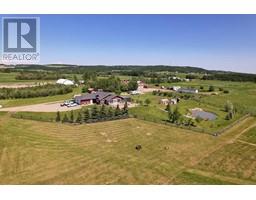10927 114 AVENUE, Fort St. John, British Columbia, CA
Address: 10927 114 AVENUE, Fort St. John, British Columbia
Summary Report Property
- MKT IDR2878647
- Building TypeHouse
- Property TypeSingle Family
- StatusBuy
- Added2 weeks ago
- Bedrooms6
- Bathrooms7
- Area5870 sq. ft.
- DirectionNo Data
- Added On03 May 2024
Property Overview
* PREC - Personal Real Estate Corporation. Move over Selling Sunset! Welcome to the most prestigious postal code in FSJ. A recently completed custom top-to-bottom home imagined & created by a top local builder with meticulous detail around every corner. You will be awestruck the moment you walk through the doors. Floor-to-high ceiling MDF feature wall with fireplace & expansive windows allowing in natural light. Stunning kitchen with cabinetry to the ceiling, hidden pantry, built-in table, industrial appliances including a gas range & hidden pantry cupboard. The dining room will have you itching to entertain. Custom floating stairwell to a landing overlooking it all! Main floor primary with a spa-like ensuite with tile steam shower, double sinks & a closet that will make your friends jealous! The basement boasts radiant in-floor heat, family room, gym area & 2 bedrooms with a cheater ensuite. Bonus space for hobbies over the triple car garage with access from the upper landing. Homes of this quality are a rare gem! Will you make it yours? (id:51532)
Tags
| Property Summary |
|---|
| Building |
|---|
| Level | Rooms | Dimensions |
|---|---|---|
| Above | Loft | 12 ft ,1 in x 14 ft ,7 in |
| Bedroom 4 | 11 ft ,9 in x 12 ft ,1 in | |
| Flex Space | 14 ft ,7 in x 12 ft ,1 in | |
| Recreational, Games room | 24 ft x 21 ft | |
| Basement | Media | 19 ft ,7 in x 19 ft ,6 in |
| Gym | 11 ft ,7 in x 29 ft ,6 in | |
| Bedroom 5 | 12 ft ,1 in x 12 ft ,1 in | |
| Bedroom 6 | 13 ft ,6 in x 12 ft ,1 in | |
| Utility room | 10 ft ,1 in x 10 ft | |
| Main level | Great room | 19 ft ,7 in x 20 ft ,2 in |
| Kitchen | 12 ft ,1 in x 12 ft ,9 in | |
| Dining room | 13 ft x 12 ft ,1 in | |
| Office | 10 ft ,1 in x 10 ft ,5 in | |
| Primary Bedroom | 13 ft ,1 in x 11 ft ,4 in | |
| Other | 11 ft ,1 in x 9 ft ,1 in | |
| Bedroom 2 | 14 ft ,6 in x 11 ft ,1 in | |
| Bedroom 3 | 9 ft ,1 in x 11 ft ,2 in | |
| Mud room | 12 ft ,2 in x 11 ft ,8 in | |
| Foyer | 6 ft ,1 in x 7 ft ,2 in |
| Features | |||||
|---|---|---|---|---|---|
| Garage(3) | Open | Tandem | |||
| Washer | Dryer | Refrigerator | |||
| Stove | Dishwasher | Fireplace(s) | |||










































