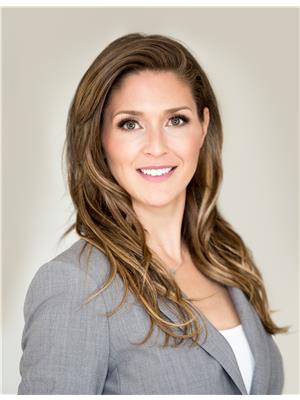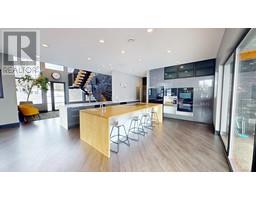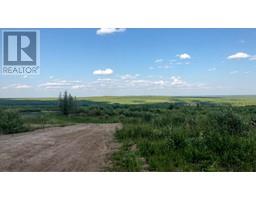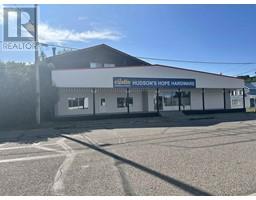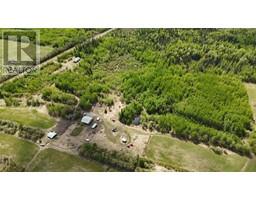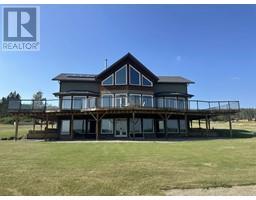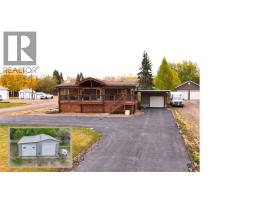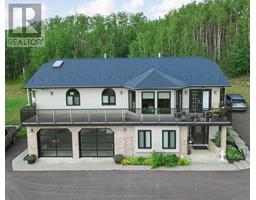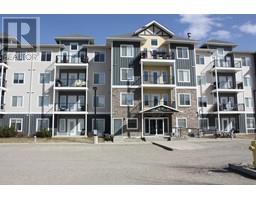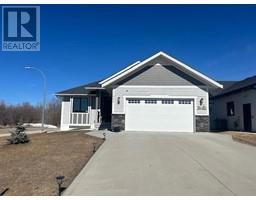11212 113 STREET, Fort St. John, British Columbia, CA
Address: 11212 113 STREET, Fort St. John, British Columbia
Summary Report Property
- MKT IDR3009226
- Building TypeHouse
- Property TypeSingle Family
- StatusBuy
- Added6 weeks ago
- Bedrooms5
- Bathrooms3
- Area3447 sq. ft.
- DirectionNo Data
- Added On31 May 2025
Property Overview
* PREC - Personal Real Estate Corporation. This beautifully designed custom home in Westridge Estates offers 3,447 sqft of modern, luxurious living. Built in 2019 with quality finishes throughout, it features 5 bedrooms, 3 bathrooms, a dedicated office, and an oversized attached garage. Enjoy vaulted ceilings, solid wood cabinetry, quartz counters, and a bright open-concept layout. The spacious primary suite includes a spa-inspired ensuite with soaker tub and walk-in closet. Downstairs, the fully finished basement adds even more living space with a built-in entertainment center and bar- perfect for hosting. Triple-pane windows and spray foam insulation make this home exceptionally energy efficient, w/low monthly utilities. Outside, unwind on the deck overlooking your fully fenced yard that backs onto a park - ideal for kids & pets. (id:51532)
Tags
| Property Summary |
|---|
| Building |
|---|
| Level | Rooms | Dimensions |
|---|---|---|
| Basement | Recreational, Games room | 27 ft ,8 in x 29 ft ,9 in |
| Bedroom 4 | 15 ft ,9 in x 12 ft ,2 in | |
| Bedroom 5 | 15 ft ,9 in x 11 ft ,5 in | |
| Laundry room | 11 ft ,1 in x 10 ft ,8 in | |
| Storage | 15 ft ,5 in x 12 ft ,6 in | |
| Main level | Foyer | 11 ft ,6 in x 17 ft ,2 in |
| Living room | 18 ft ,5 in x 18 ft ,4 in | |
| Kitchen | 10 ft ,9 in x 13 ft ,1 in | |
| Dining room | 13 ft ,3 in x 11 ft ,9 in | |
| Primary Bedroom | 15 ft ,3 in x 14 ft ,4 in | |
| Other | 5 ft ,9 in x 5 ft ,6 in | |
| Bedroom 2 | 11 ft ,3 in x 10 ft ,1 in | |
| Bedroom 3 | 13 ft ,1 in x 10 ft ,2 in | |
| Mud room | 12 ft ,5 in x 4 ft ,6 in |
| Features | |||||
|---|---|---|---|---|---|
| Garage(1) | RV | Washer | |||
| Dryer | Refrigerator | Stove | |||
| Dishwasher | |||||





































