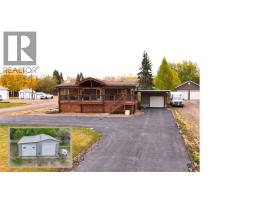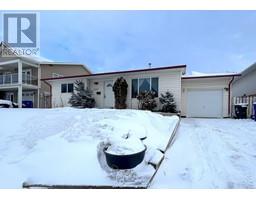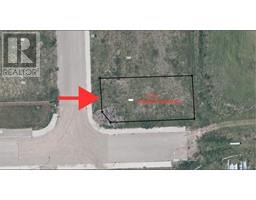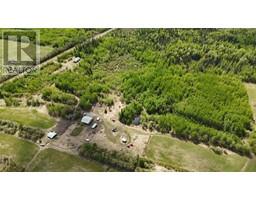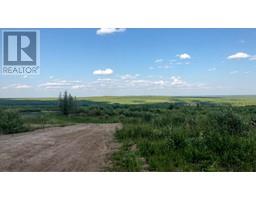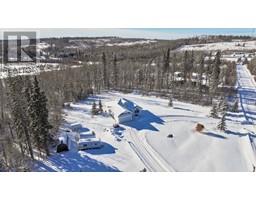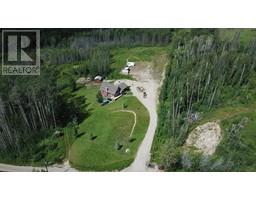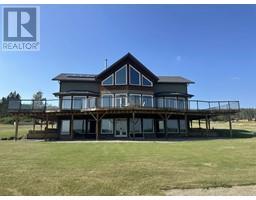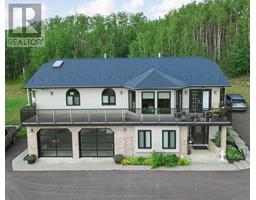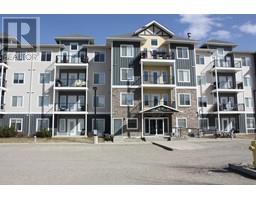11712 88A STREET, Fort St. John, British Columbia, CA
Address: 11712 88A STREET, Fort St. John, British Columbia
Summary Report Property
- MKT IDR2985186
- Building TypeHouse
- Property TypeSingle Family
- StatusBuy
- Added3 days ago
- Bedrooms3
- Bathrooms3
- Area2705 sq. ft.
- DirectionNo Data
- Added On07 May 2025
Property Overview
* PREC - Personal Real Estate Corporation. Looking for a luxurious, well-maintained custom built home with upscale finishes & room to grow? Built in 2012, this custom 3-bed, 3-bath rancher bungalow with basement has had just one owner & shows pride of ownership throughout. Located near schools & walking paths, it’s tucked into a quiet cul-de-sac with great neighbours. The generous lot features RV parking, a massive 13000sqft yard & a partially covered sundeck for year-round enjoyment. Inside, cork flooring adds warmth, reduces noise & feels soft underfoot. Radiant in-floor heating runs through the entire home & garage, plus wide 36” doorways add accessibility. Room to add another bedroom in the basement for a growing family. The bright, open-concept layout includes a thoughtfully designed kitchen, main floor laundry & extra plugins throughout. The oversized garage easily fits trucks & still offers room for storage or a workspace. This home checks all the boxes for everyday ease, long-term value & thoughtful living. Book your private tour today! (id:51532)
Tags
| Property Summary |
|---|
| Building |
|---|
| Level | Rooms | Dimensions |
|---|---|---|
| Basement | Bedroom 3 | 10 ft ,6 in x 17 ft ,8 in |
| Recreational, Games room | 12 ft ,3 in x 27 ft | |
| Family room | 27 ft ,1 in x 21 ft ,6 in | |
| Storage | 8 ft ,5 in x 9 ft ,3 in | |
| Main level | Foyer | 6 ft ,8 in x 9 ft ,6 in |
| Kitchen | 15 ft ,4 in x 13 ft ,7 in | |
| Dining room | 15 ft ,4 in x 8 ft ,5 in | |
| Living room | 27 ft ,3 in x 28 ft ,2 in | |
| Laundry room | 8 ft x 9 ft ,3 in | |
| Primary Bedroom | 12 ft ,5 in x 14 ft ,7 in | |
| Other | 12 ft x 6 ft ,7 in | |
| Bedroom 2 | 9 ft ,3 in x 13 ft ,3 in |
| Features | |||||
|---|---|---|---|---|---|
| Garage(2) | Open | RV | |||
| Washer | Dryer | Refrigerator | |||
| Stove | Dishwasher | ||||












































