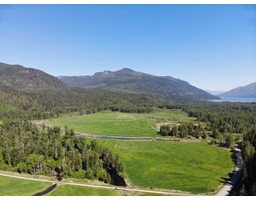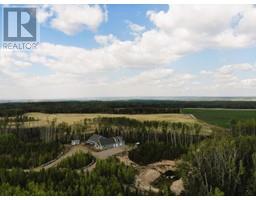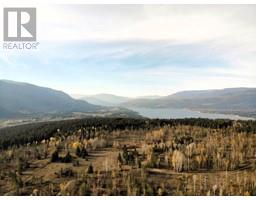3261 WARDNER-FORT STEELE ROAD, Fort Steele, British Columbia, CA
Address: 3261 WARDNER-FORT STEELE ROAD, Fort Steele, British Columbia
Summary Report Property
- MKT ID2470788
- Building TypeHouse
- Property TypeSingle Family
- StatusBuy
- Added49 weeks ago
- Bedrooms4
- Bathrooms3
- Area2400 sq. ft.
- DirectionNo Data
- Added On16 May 2023
Property Overview
Hawke Ranch is now for sale for the 1st time. Established in 1976 this family owned & operated ranch is located in BC's most picturesque geographic setting at the south end of the Hughes Range in the Canadian Rockies; more affectionately known as "the Steeples". The sale price is "lock, stock, & barrel" - including livestock, equipment, & feed. The operation is set over 4 titles totaling 505 acres plus over 20,000 acres of range land with 763 AUMs. There is approx. 300 acres of highly productive / irrigated hay land, virtually endless water from early spring to late fall via multiple water license on Norbury Creek and a highly productive irrigation well (500 PM). On the property are 3 family homes, a well maintained and upgraded mobile (rented), 5 hay sheds, machine sheds, garages, and other functional ranch outbuildings. Norbury Creek runs for approx 1.4 kms through the ranch creating an amazingly lush corridor, excellent fishing, fresh water muscles, and a beautiful swimming hole to enjoy. (id:51532)
Tags
| Property Summary |
|---|
| Building |
|---|
| Level | Rooms | Dimensions |
|---|---|---|
| Above | Full bathroom | Measurements not available |
| Bedroom | 10'5 x 10'5 | |
| Ensuite | Measurements not available | |
| Primary Bedroom | 12'6 x 14'3 | |
| Bedroom | 9'10 x 13'10 | |
| Den | 8 x 10'1 | |
| Lower level | Bedroom | 10'3 x 11 |
| Den | 6'6 x 10 | |
| Recreation room | 14'10 x 24'6 | |
| Cold room | 6'6 x 10 | |
| Utility room | 10 x 10 | |
| Main level | Kitchen | 11'10 x 11 |
| Dining room | 8 x 12 | |
| Partial bathroom | Measurements not available | |
| Living room | 12'10 x 22 | |
| Laundry room | 10'6 x 7 | |
| Foyer | 4 x 9 |
| Features | |||||
|---|---|---|---|---|---|
| Other | Private Yard | Walk out | |||























































