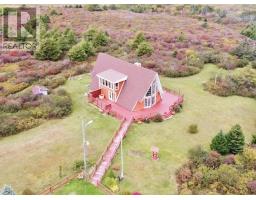14 Logwood Drive, Fortune, Newfoundland & Labrador, CA
Address: 14 Logwood Drive, Fortune, Newfoundland & Labrador
Summary Report Property
- MKT ID1285174
- Building TypeHouse
- Property TypeSingle Family
- StatusBuy
- Added21 weeks ago
- Bedrooms3
- Bathrooms2
- Area1540 sq. ft.
- DirectionNo Data
- Added On23 Aug 2025
Property Overview
Welcome to 14 Logwood Dr. where character and modern living collide. This stunning century old family home features 3 bedrooms on the second floor as well as a large closet storage area plus the main bath of the house with an updated accessible walk in tub. As you enter the porch area on the main floor you will be greeted with generous space to sit and take off your shoes. Plenty of coat storage as well as an additional storage room for all your seasonal gear. The washer and dryer also sits in this area. Making your way to the kitchen/dining area, you will be pleased by the amount of kitchen storage and prep space along with the large dining area, perfect for family gatherings. The living room, stairs and shelving are all original to the home and showcases the unique qualities of this century home. Many updates have been made including new shingles in 2011, all new vinyl windows and siding. The electrical was updated in 2006 to a 200amp panel. Most of the plumbing has been removed and updated to pex. This home is a rare find, offering the perfect blend of historic charm and modern living in a picturesque setting. Don't miss the opportunity to make this unique property your own and enjoy the enchanting ocean views that come with it. (id:51532)
Tags
| Property Summary |
|---|
| Building |
|---|
| Land |
|---|
| Level | Rooms | Dimensions |
|---|---|---|
| Second level | Storage | 6.3x7.6 |
| Bedroom | 13.4x11.9 | |
| Bedroom | 6.8x7.3 | |
| Bedroom | 13.6x9.6 | |
| Main level | Bath (# pieces 1-6) | 4x3 |
| Other | 5.4x19 | |
| Kitchen | 10x10 | |
| Living room | 18.8x11.4 | |
| Porch | 15.6x9.10 |
| Features | |||||
|---|---|---|---|---|---|
| Refrigerator | Stove | Washer | |||
| Dryer | |||||







































