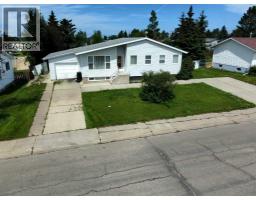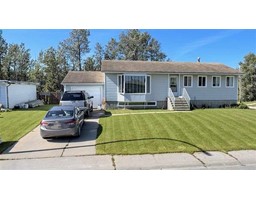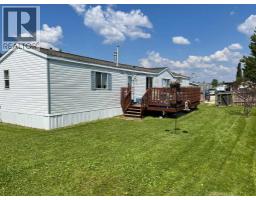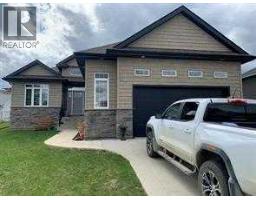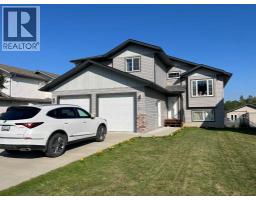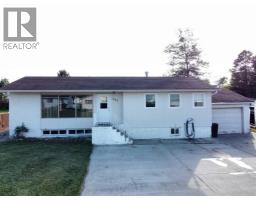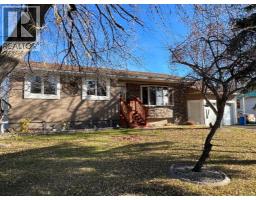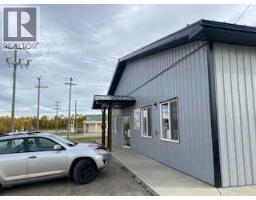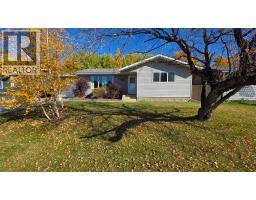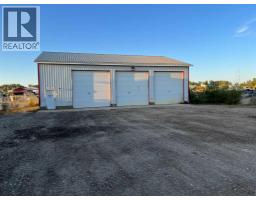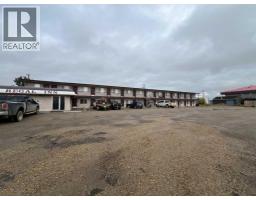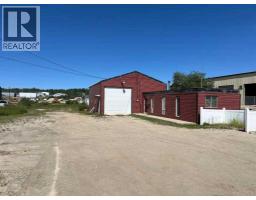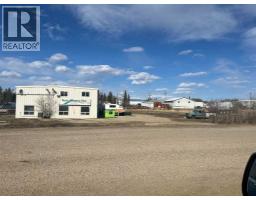401 7 Avenue, Fox Creek, Alberta, CA
Address: 401 7 Avenue, Fox Creek, Alberta
Summary Report Property
- MKT IDA2224309
- Building TypeHouse
- Property TypeSingle Family
- StatusBuy
- Added27 weeks ago
- Bedrooms4
- Bathrooms2
- Area1254 sq. ft.
- DirectionNo Data
- Added On22 Aug 2025
Property Overview
Welcome to this beautifully maintained and thoughtfully updated home, perfect for families and entertaining! Step inside to a spacious living room that offers comfort and versatility, with newer laminate flooring flowing throughout the entire upstairs. The kitchen features modern, updated cabinets that provide both style and functionality.Upstairs, you’ll find three generous bedrooms, including a primary bedroom with its own convenient 2-piece ensuite. The main bathroom boasts a relaxing jetted tub—ideal for winding down after a long day.This home is filled with natural light, thanks to newer vinyl windows upstairs and big windows in the bright, welcoming basement. The extra-large bonus room offers endless possibilities—use it as a playroom, home office, or media space. There’s also a large storage room to keep things organized.Enjoy outdoor living on the impressive 2-tier deck (37’ x 15’), perfect for summer gatherings. Additional highlights include an attached garage, a newer water heater, and new shingles installed in 2017.Don’t miss out on this move-in-ready gem with space, style, and updates throughout! (id:51532)
Tags
| Property Summary |
|---|
| Building |
|---|
| Land |
|---|
| Level | Rooms | Dimensions |
|---|---|---|
| Basement | Bonus Room | 19.67 Ft x 12.25 Ft |
| Storage | 11.42 Ft x 11.00 Ft | |
| Furnace | 16.83 Ft x 11.00 Ft | |
| Bedroom | 17.25 Ft x 11.00 Ft | |
| Recreational, Games room | 18.67 Ft x 12.25 Ft | |
| Main level | Living room | 18.92 Ft x 14.42 Ft |
| Dining room | 11.00 Ft x 11.33 Ft | |
| Kitchen | 11.08 Ft x 11.33 Ft | |
| 4pc Bathroom | 7.58 Ft x 6.42 Ft | |
| Primary Bedroom | 12.08 Ft x 11.33 Ft | |
| 2pc Bathroom | 5.42 Ft x 4.50 Ft | |
| Bedroom | 9.33 Ft x 10.83 Ft | |
| Bedroom | 7.92 Ft x 10.83 Ft |
| Features | |||||
|---|---|---|---|---|---|
| Parking Pad | Attached Garage(1) | Refrigerator | |||
| Dishwasher | Stove | Window Coverings | |||
| Washer & Dryer | None | ||||










































