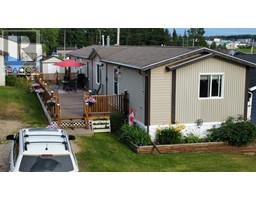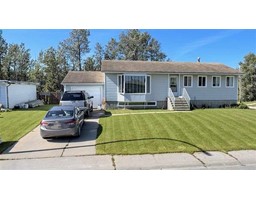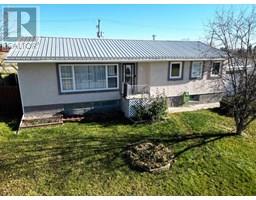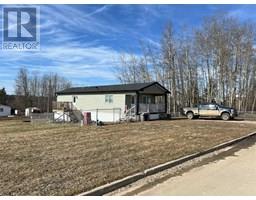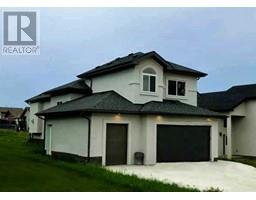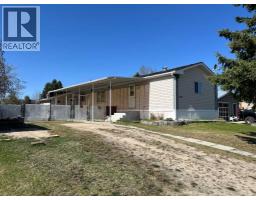718 6 Avenue, Fox Creek, Alberta, CA
Address: 718 6 Avenue, Fox Creek, Alberta
Summary Report Property
- MKT IDA2155372
- Building TypeHouse
- Property TypeSingle Family
- StatusBuy
- Added5 hours ago
- Bedrooms4
- Bathrooms4
- Area3240 sq. ft.
- DirectionNo Data
- Added On28 Jun 2025
Property Overview
Welcome to this expansive 4,023 square foot home, offering a blend of luxury and practicality. The residence features a 20’ x 22’ attached garage, with additional parking available in the massive driveway and a single detached garage for your recreational vehicles. Step through the grand double oak doors into a spacious foyer with a massive coat closet. The main floor boasts a formal sitting room, a large kitchen with a breakfast area, a formal dining room, and a convenient 2-piece bath. The second seating area by the dining room features a cozy fireplace, perfect for relaxing evenings. Access the impressive 22’ x 33’ deck from either the kitchen or the family room, ideal for outdoor entertaining.Upstairs, the large primary bedroom offers a walk-in closet, a 3-piece ensuite, and balcony doors for private outdoor access. A second bedroom and a 3-piece main bath with a huge soaking tub complete the upper level.The lower level hosts two additional bedrooms, one of which includes its own living room with a fireplace, providing a private retreat. There is also a 3-piece bathroom, a utility/boiler room, and extra storage space with 5-foot ceilings.For entertainment, the home features a massive octagon recreation room with a built-in hot tub and wet bar, complemented by a 3-piece bath. A large laundry room adds to the home's functionality.The oak exterior wood doors, full intercom system, and stereo system enhance the home's sophistication. While some upgrades are needed, this home is a must-see to truly appreciate its potential.Outside, the multi-level deck in the backyard and the large front covered entrance complete this impressive property. (id:51532)
Tags
| Property Summary |
|---|
| Building |
|---|
| Land |
|---|
| Level | Rooms | Dimensions |
|---|---|---|
| Second level | Primary Bedroom | 17.67 Ft x 12.00 Ft |
| 3pc Bathroom | 10.50 Ft x 7.08 Ft | |
| Other | 10.08 Ft x 8.17 Ft | |
| 3pc Bathroom | 10.42 Ft x 11.58 Ft | |
| Bedroom | 10.58 Ft x 11.58 Ft | |
| Basement | Bedroom | 21.58 Ft x 12.00 Ft |
| Recreational, Games room | 24.25 Ft x 12.00 Ft | |
| Bedroom | 16.58 Ft x 8.92 Ft | |
| 2pc Bathroom | 5.58 Ft x 8.33 Ft | |
| Storage | 27.42 Ft x 12.58 Ft | |
| Main level | Foyer | 8.67 Ft x 12.50 Ft |
| Living room | 20.17 Ft x 12.50 Ft | |
| Kitchen | 13.75 Ft x 13.92 Ft | |
| Breakfast | 8.67 Ft x 14.00 Ft | |
| Living room | 17.67 Ft x 14.25 Ft | |
| Laundry room | 8.42 Ft x 7.42 Ft | |
| 2pc Bathroom | 8.42 Ft x 4.58 Ft | |
| Dining room | 17.50 Ft x 9.33 Ft | |
| Recreational, Games room | 36.17 Ft x 35.08 Ft |
| Features | |||||
|---|---|---|---|---|---|
| Wet bar | Attached Garage(2) | Parking Pad | |||
| RV | Detached Garage(1) | Window/Sleeve Air Conditioner | |||
| Cooktop - Electric | Dishwasher | Compactor | |||
| Oven - Built-In | Window Coverings | Garage door opener | |||
| Washer & Dryer | Central air conditioning | Partially air conditioned | |||






















































