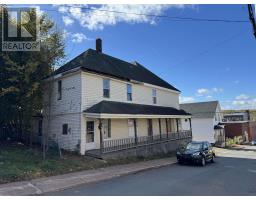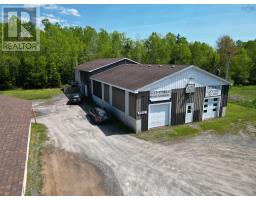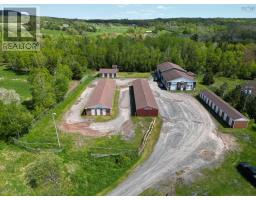4438 Little Harbour Road, Frasers Mountain, Nova Scotia, CA
Address: 4438 Little Harbour Road, Frasers Mountain, Nova Scotia
Summary Report Property
- MKT ID202514158
- Building TypeHouse
- Property TypeSingle Family
- StatusBuy
- Added6 days ago
- Bedrooms3
- Bathrooms2
- Area2021 sq. ft.
- DirectionNo Data
- Added On11 Jun 2025
Property Overview
Nestled in the sought-after community of Little Harbour, this beautifully maintained 3 bedroom 2 bath bungalow offers the perfect combination of comfort, charm, and natural beauty. Step inside to discover a spacious living room with amazing hardwood floors. The kitchen and dining areas offer functionality and flow, while the lower level boasts a bright and expansive rec room complete with a bar area, making it a fantastic space for hosting or unwinding. Outside, the property truly shines. The landscaped grounds are lush and green, with mature trees and a tranquil stream running through the backyard a picturesque setting for morning coffee or evening strolls. A separate lot is included, featuring its own small pond, offering even more space and potential for outdoor enjoyment or future development. The detached shop adds even more value ideal for a workshop, hobby space, storage, or additional recreational use. Dont miss this opportunity to own a piece of paradise in one of the areas most desirable locations! (id:51532)
Tags
| Property Summary |
|---|
| Building |
|---|
| Level | Rooms | Dimensions |
|---|---|---|
| Basement | Recreational, Games room | 37x12 |
| Bath (# pieces 1-6) | 9.75x8.75 | |
| Den | 5.25x11.25 | |
| Utility room | 16.25x13.5 | |
| Main level | Kitchen | 10x9.75 |
| Dining nook | 7.75x11.25 | |
| Living room | 20.5x13.5 | |
| Primary Bedroom | 11.5x12.75 | |
| Bedroom | 9x12.75 | |
| Bedroom | 9.5x8.5 | |
| Bath (# pieces 1-6) | 9x4.25+Jog |
| Features | |||||
|---|---|---|---|---|---|
| Range | Dryer | Washer | |||
| Freezer - Chest | Refrigerator | ||||


















































