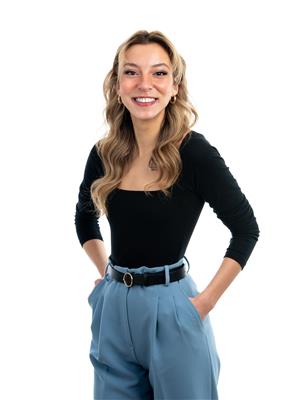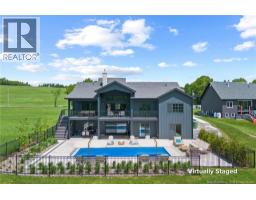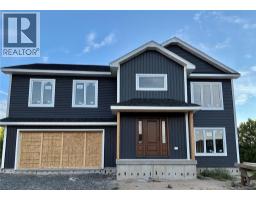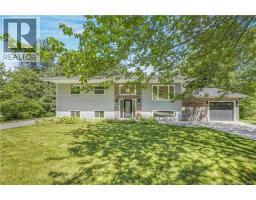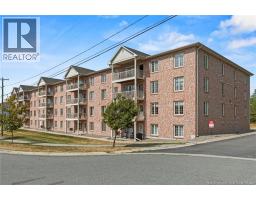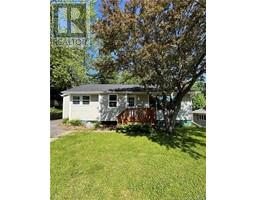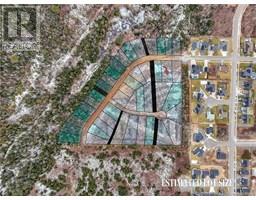107 Cherry Avenue, Fredericton, New Brunswick, CA
Address: 107 Cherry Avenue, Fredericton, New Brunswick
Summary Report Property
- MKT IDNB125116
- Building TypeHouse
- Property TypeSingle Family
- StatusBuy
- Added2 days ago
- Bedrooms3
- Bathrooms1
- Area1800 sq. ft.
- DirectionNo Data
- Added On22 Aug 2025
Property Overview
Welcome to 107 Cherry Avenue! This well maintained bungalow sits on a corner lot in the family-friendly Nashwaaksis neighborhood. With great curb appeal, it features two front decks, one covered, perfect for enjoying your morning coffee or relaxing in the evening. Enter through the side door into a bright sunroom filled with natural light. The spacious kitchen/dining area offers ample cabinetry and a peninsula for extra counter space, perfect for cooking or entertaining. Character filled french doors lead to a sunny living room with updated flooring, two picture windows, and a heat pump (2018). The main level also includes the primary bedroom, an updated bathroom with double sinks, and a second bedroom currently used as a laundry room (can easily be converted back). The partially finished basement features a large family room, a third bedroom (window may not meet egress), and extra storage. Located within walking distance to Park Street Elementary, Nashwaaksis Middle school and just minutes to downtown and uptown Fredericton. Dont miss this charming home! (id:51532)
Tags
| Property Summary |
|---|
| Building |
|---|
| Level | Rooms | Dimensions |
|---|---|---|
| Main level | Living room | 12'10'' x 12'8'' |
| Dining room | 10'10'' x 9'2'' | |
| Kitchen | 9'3'' x 14'5'' | |
| Bedroom | 12'1'' x 10'9'' | |
| Primary Bedroom | 12'2'' x 12'7'' | |
| 5pc Bathroom | 7'3'' x 9'9'' | |
| Sunroom | 11'10'' x 10'9'' |
| Features | |||||
|---|---|---|---|---|---|
| Balcony/Deck/Patio | Attached Garage | Heat Pump | |||
























