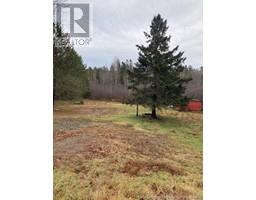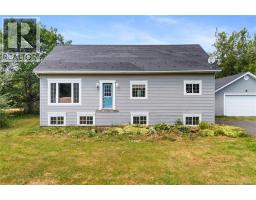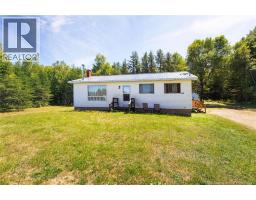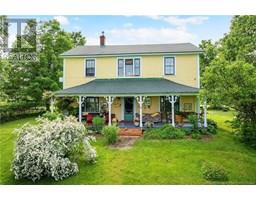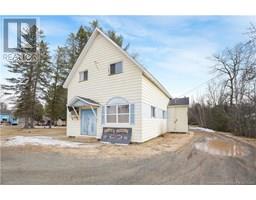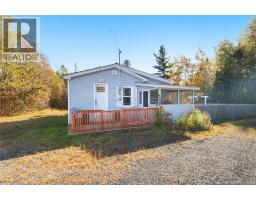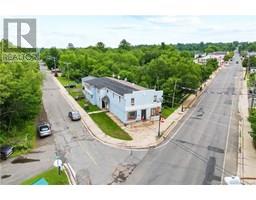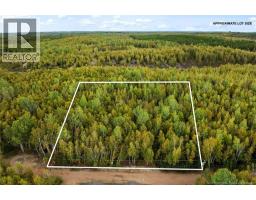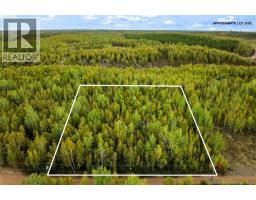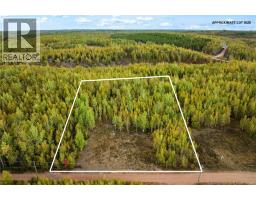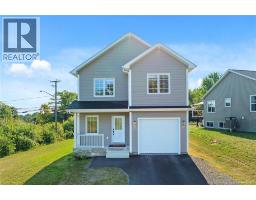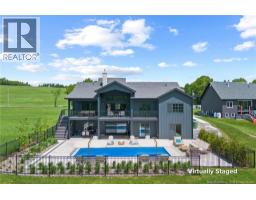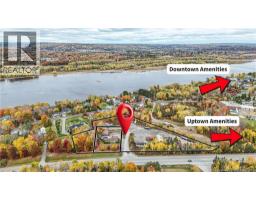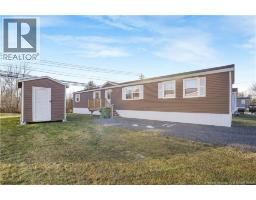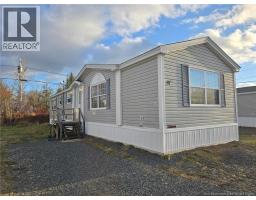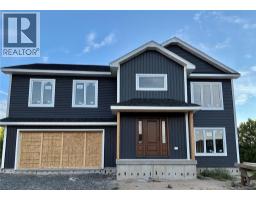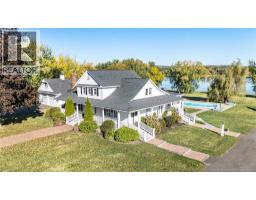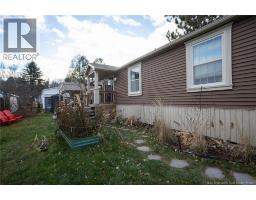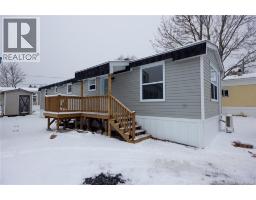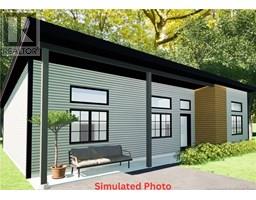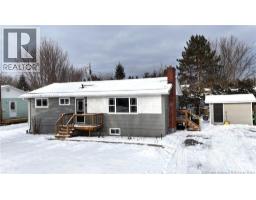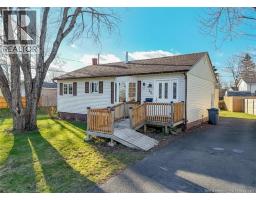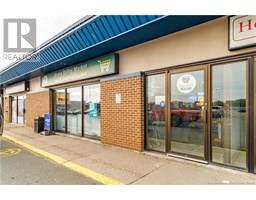12 Briar Brook Place, Fredericton, New Brunswick, CA
Address: 12 Briar Brook Place, Fredericton, New Brunswick
Summary Report Property
- MKT IDNB130042
- Building TypeNo Data
- Property TypeNo Data
- StatusBuy
- Added10 weeks ago
- Bedrooms3
- Bathrooms3
- Area2275 sq. ft.
- DirectionNo Data
- Added On13 Nov 2025
Property Overview
Welcome to 12 Briar Brook Place. This quality-built 3 Bedroom, 3 Bath home offers the perfect blend of functionality and modern living. Enter to the foyer with ample closet space, leading into an open concept living room, dining room and kitchen area. The kitchen is a dream for any home chef with all new appliances and microwave rangehood, featuring ample cupboards and counter space with additional seating area perfect for a couple of bar stools. Just off the kitchen is a spacious deck for you to enjoy your morning coffee or entertaining friends and family. Also, on the main floor you will find a full main bathroom, laundry area, primary bedroom with walk-in closet and ensuite and a 2nd bedroom. The walkout basement provides a 3rd generously sized bedroom, full bath, 2nd laundry room, large rec room and storage room. Whether for a growing family or multigenerational living, this level offers flexibility and privacy. The attached garage gives direct access to the home, making everyday tasks effortless. Just steps from the citys scenic trail system, local breweries, and all amenities, this home has it alllocation, space, and smart design. (id:51532)
Tags
| Property Summary |
|---|
| Building |
|---|
| Level | Rooms | Dimensions |
|---|---|---|
| Basement | Storage | 7'3'' x 7'1'' |
| Storage | 14'7'' x 7'1'' | |
| Recreation room | 6'6'' x 7'6'' | |
| Recreation room | 16'11'' x 15'11'' | |
| Laundry room | 7'11'' x 4'0'' | |
| Bath (# pieces 1-6) | 5'9'' x 11'5'' | |
| Bedroom | 11'3'' x 13'7'' | |
| Main level | 3pc Ensuite bath | 6'3'' x 8'0'' |
| Other | 4'8'' x 8'0'' | |
| Primary Bedroom | 12'1'' x 12'2'' | |
| Bedroom | 9'8'' x 9'5'' | |
| Laundry room | 2'10'' x 5'11'' | |
| Bath (# pieces 1-6) | 5'9'' x 9'9'' | |
| Kitchen | 13'7'' x 6'1'' | |
| Dining room | 16'6'' x 10'0'' | |
| Living room | 14'9'' x 13'0'' | |
| Foyer | 5'3'' x 7'3'' |
| Features | |||||
|---|---|---|---|---|---|
| Balcony/Deck/Patio | Attached Garage | Garage | |||
| Heat Pump | |||||




















































