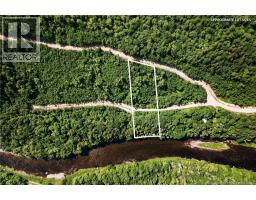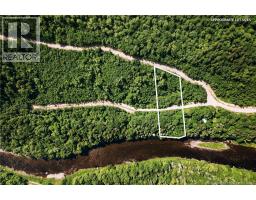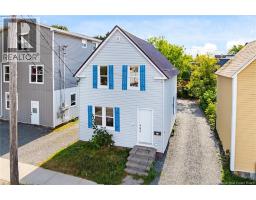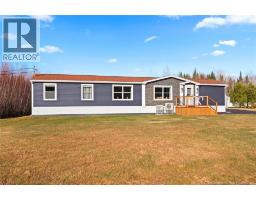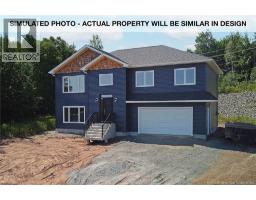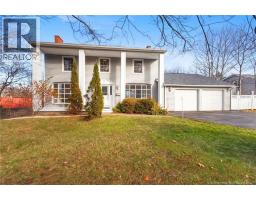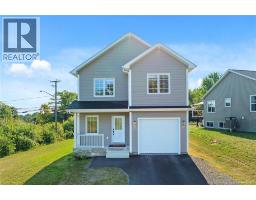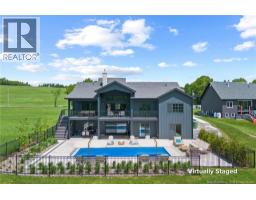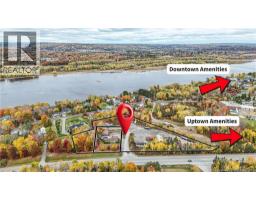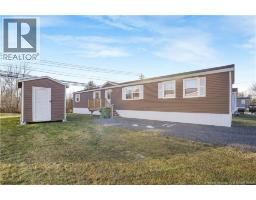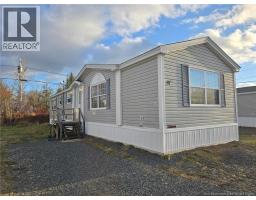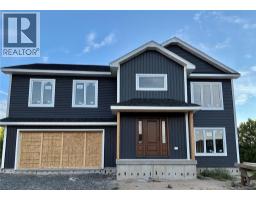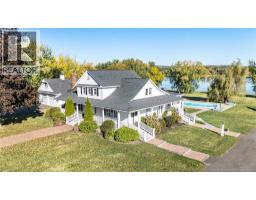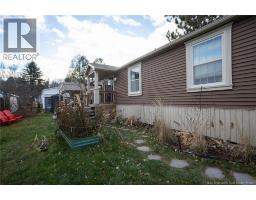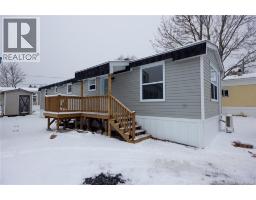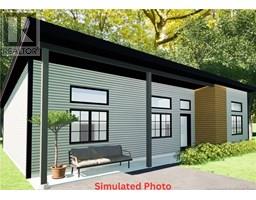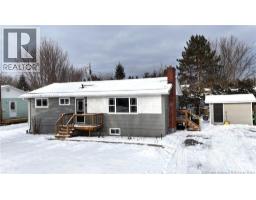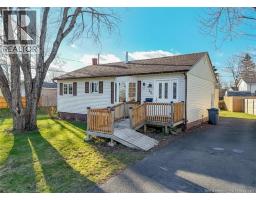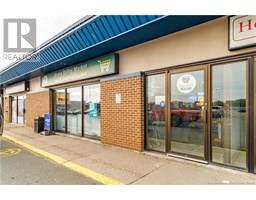22 Lunney Street, Fredericton, New Brunswick, CA
Address: 22 Lunney Street, Fredericton, New Brunswick
Summary Report Property
- MKT IDNB120337
- Building TypeHouse
- Property TypeSingle Family
- StatusBuy
- Added30 weeks ago
- Bedrooms3
- Bathrooms2
- Area1614 sq. ft.
- DirectionNo Data
- Added On25 Jul 2025
Property Overview
Welcome to 22 Lunney Street, an executive new-build bungalow located in Frederictons desirable Brookside West, one of the citys most sought-after family neighbourhoods. This beautifully designed home features 9' ceilings, wide-plank hardwood flooring, and a bright, open-concept layout perfect for everyday living and entertaining. The spacious living room flows into a modern kitchen with custom cabinetry, quartz countertops, and an oversized wood-topped island with a breakfast bar. The dining area accommodates a full dining set and provides access to the back deck and yard. Two generously sized bedrooms and a full bath with double quartz vanity are located on one side of the home, while the large primary suite is privately set on the other, featuring two closets and a full ensuite. A mudroom off the double-car garage, a separate laundry room, and ample storage complete the main level. The lower level is roughed in for a bathroom and offers space for additional bedrooms and a family room. Built on an ICF foundation and designed for energy efficiency, this home is located in the new Sunset Acres Elementary School catchment. A turnkey opportunity without the hassle of building! (id:51532)
Tags
| Property Summary |
|---|
| Building |
|---|
| Level | Rooms | Dimensions |
|---|---|---|
| Basement | Other | 53'1'' x 17'7'' |
| Other | 53'1'' x 15'0'' | |
| Main level | 3pc Bathroom | 8'2'' x 8'1'' |
| Bedroom | 12'6'' x 11'2'' | |
| Bedroom | 12'6'' x 11'1'' | |
| 3pc Ensuite bath | 6'0'' x 13'10'' | |
| Primary Bedroom | 18'2'' x 15'4'' | |
| Mud room | 7'2'' x 13'11'' | |
| Laundry room | 7'4'' x 7'2'' | |
| Kitchen | 9'10'' x 12'8'' | |
| Dining room | 8'10'' x 12'8'' | |
| Living room | 18'8'' x 15'7'' |
| Features | |||||
|---|---|---|---|---|---|
| Balcony/Deck/Patio | Attached Garage | Garage | |||
| Heat Pump | Air exchanger | ||||



















































