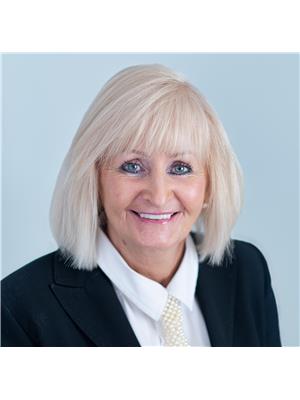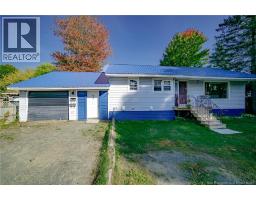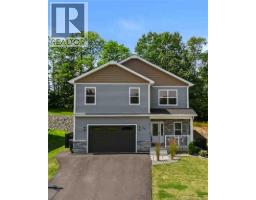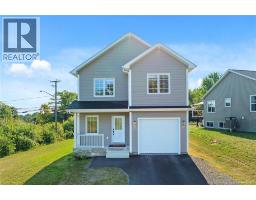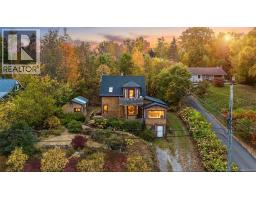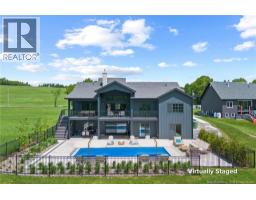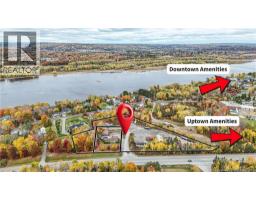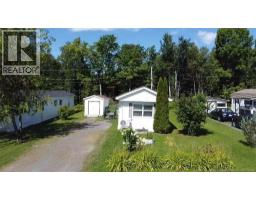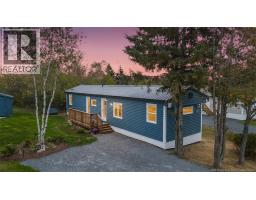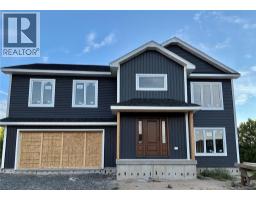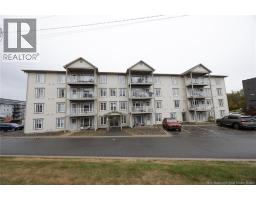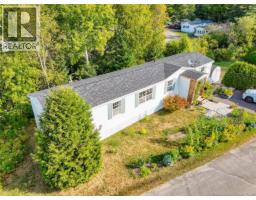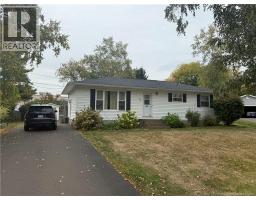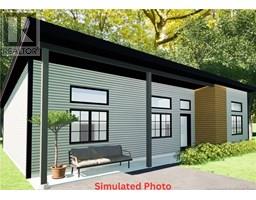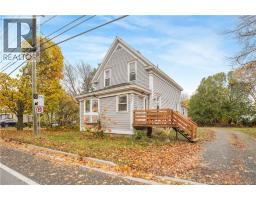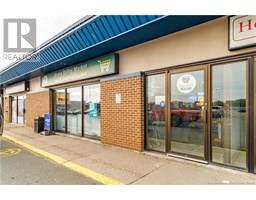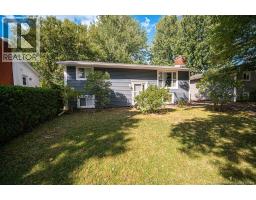26 Hachey Avenue, Fredericton, New Brunswick, CA
Address: 26 Hachey Avenue, Fredericton, New Brunswick
Summary Report Property
- MKT IDNB128242
- Building TypeHouse
- Property TypeSingle Family
- StatusBuy
- Added4 weeks ago
- Bedrooms5
- Bathrooms2
- Area2000 sq. ft.
- DirectionNo Data
- Added On09 Oct 2025
Property Overview
'INCOME POTENTIAL'. WONDERFUL package with spacious 3 bedroom main level and lower unit with two bedrooms! Lovely home with ceramic and hardwood floors throughout the main level, bright white eat-in kitchen w double sink, ceramic counter top. Large living room and dining room area. Unique hallway built-ins of drawers and shelves, full bath and a bonus room behind garage! Downstairs unit offers 2 good size bedrooms with new egress windows, large living room, kitchen, dining room and bath. Up rents for $1,730 a month and Basement for $1,200.00. Heat and lights included. In house laundry facilities. To top it off, Newer METAL ROOF! For a rental property vendors can accommodate a quick closing however if purchaser wishes to live in home, upstairs tenant requires 2 month notice to vacate. Down tenant (as per rentalsman) 3 months. Both tenants on month to month lease. (id:51532)
Tags
| Property Summary |
|---|
| Building |
|---|
| Level | Rooms | Dimensions |
|---|---|---|
| Basement | Dining room | 8'3'' x 10'8'' |
| Bath (# pieces 1-6) | 9'6'' x 7'8'' | |
| Bedroom | 10'2'' x 11'9'' | |
| Bedroom | 10'2'' x 10'11'' | |
| Living room | 14'5'' x 15'1'' | |
| Kitchen | 9'5'' x 8'1'' | |
| Laundry room | 9'5'' x 8'1'' | |
| Main level | Bonus Room | X |
| Bath (# pieces 1-6) | 9'10'' x 5'0'' | |
| Bedroom | 11'6'' x 7'8'' | |
| Bedroom | 9'10'' x 11'2'' | |
| Primary Bedroom | 11'0'' x 11'2'' | |
| Kitchen | 14'3'' x 9'2'' | |
| Living room | 23'8'' x 15'3'' |
| Features | |||||
|---|---|---|---|---|---|
| Treed | Attached Garage | ||||































