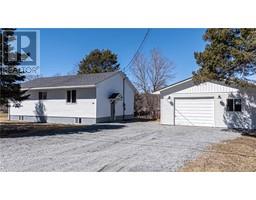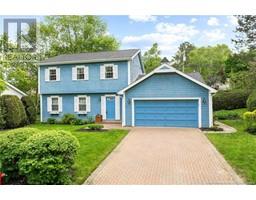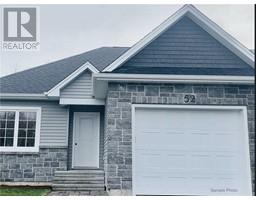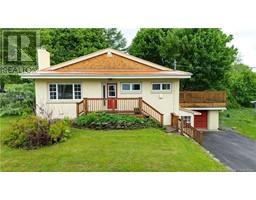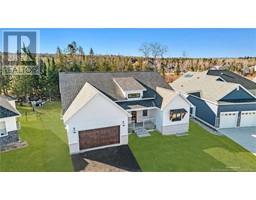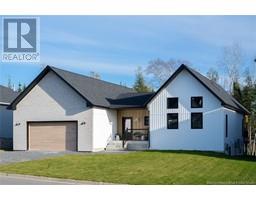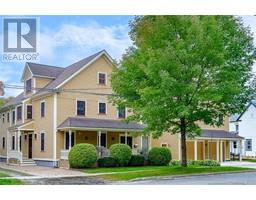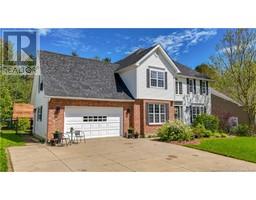32 Haines Crescent, Fredericton, New Brunswick, CA
Address: 32 Haines Crescent, Fredericton, New Brunswick
Summary Report Property
- MKT IDNB116952
- Building TypeHouse
- Property TypeSingle Family
- StatusBuy
- Added6 weeks ago
- Bedrooms5
- Bathrooms2
- Area2016 sq. ft.
- DirectionNo Data
- Added On30 Apr 2025
Property Overview
Welcome to 32 Haines Crescent! Step into this enchanting bungalow nestled in a welcoming family-friendly neighborhood, brimming with potential for additional income. This beautifully renovated home shines from top to bottom. Upstairs, youll find: Three good sized bedrooms, perfect for restful nights. A sleek, modern kitchen designed for culinary adventures. A full bathroom that boasts contemporary finishes. Convenient washer/dryer combo for main level conveniences, complete with a ductless mini-split heat pump to keep you comfortable year-round. Venture downstairs to discover: An incredible income-generating potential with a private kitchen, fully equipped with appliances. Its own laundry area for added convenience. Two spacious bedrooms and a bright living area. Step outside to the spacious deck, perfect for outdoor dining or just relaxing with a cup of coffee. The beautifully landscaped yard offers a serene oasis, plus extra storage space for all your tools and equipment. This stunning home is conveniently located near a park, swimming pool, highways, downtown, and a fire station. It is in pristine condition and ready for new owners! (id:51532)
Tags
| Property Summary |
|---|
| Building |
|---|
| Level | Rooms | Dimensions |
|---|---|---|
| Basement | Bath (# pieces 1-6) | 8'6'' x 8'3'' |
| Bedroom | 12'3'' x 10'10'' | |
| Bedroom | 12'7'' x 10'10'' | |
| Living room | 12'7'' x 10'9'' | |
| Kitchen | 8'8'' x 10'1'' | |
| Main level | Bedroom | 10'7'' x 8'2'' |
| Bedroom | 10'2'' x 8'7'' | |
| Primary Bedroom | 12'2'' x 10'2'' | |
| Bath (# pieces 1-6) | 7'3'' x 4'11'' | |
| Living room | 19'6'' x 11'7'' | |
| Dining room | 11'7'' x 8'8'' | |
| Kitchen | 10'3'' x 8'1'' |
| Features | |||||
|---|---|---|---|---|---|
| Heat Pump | |||||









































