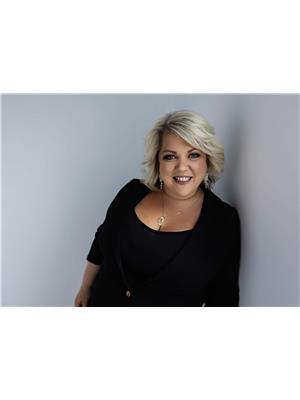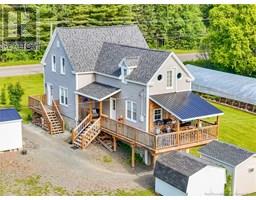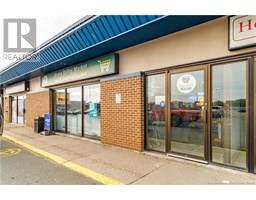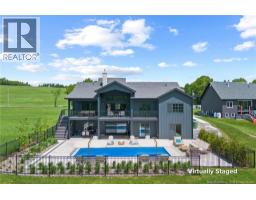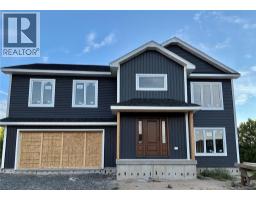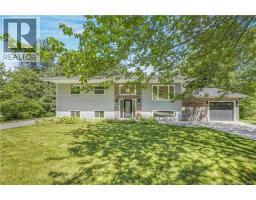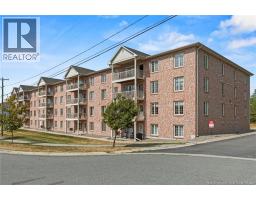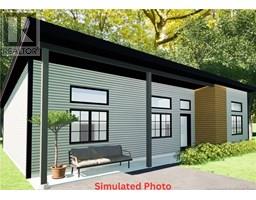4 Dewitt Acres, Fredericton, New Brunswick, CA
Address: 4 Dewitt Acres, Fredericton, New Brunswick
Summary Report Property
- MKT IDNB123911
- Building TypeHouse
- Property TypeSingle Family
- StatusBuy
- Added1 weeks ago
- Bedrooms4
- Bathrooms2
- Area2176 sq. ft.
- DirectionNo Data
- Added On24 Aug 2025
Property Overview
Welcome to 4 Dewitt Acres a versatile home offering income potential, energy efficiency, and a great location! The main level features hardwood and tile flooring, a ductless heat pump, and a bright layout with 3 spacious bedrooms and a full bathroom. Large windows fill the home with natural light, creating a warm and inviting space. Downstairs, the homeowners section includes a cozy family room, storage area, and laundry room, with additional heat pump for comfort. The lower level also hosts a 1-bedroom apartment with a private entrance, separate meter, full kitchen, dining/living area, bathroom with its own washer and dryer, heat pump, and a spacious non-conforming bedroom - perfect for extended family or rental income. The current tenant will be moving out The last week of September 2025. Additional highlights include: two 100-amp panels, a 60-gallon NB Power Ecopeak water heater, paved driveway, shed, mature trees, and an energy efficiency test completed by Greenfoot Energy. This is a fantastic opportunity to own a well-kept, income-generating property in a desirable area. All offers will be reviewed on Tuesday August 26th 2025 6:00pm. (id:51532)
Tags
| Property Summary |
|---|
| Building |
|---|
| Level | Rooms | Dimensions |
|---|---|---|
| Basement | Family room | 11'9'' x 13'7'' |
| Kitchen/Dining room | 12'3'' x 12'11'' | |
| Bath (# pieces 1-6) | 8'1'' x 8'4'' | |
| Utility room | 5'2'' x 8'4'' | |
| Bedroom | 11'5'' x 12'1'' | |
| Laundry room | 6'9'' x 13'7'' | |
| Living room | 12'5'' x 13'9'' | |
| Main level | Bedroom | 8'11'' x 11'11'' |
| Bedroom | 10'11'' x 11'11'' | |
| Primary Bedroom | 12'5'' x 11'2'' | |
| Bath (# pieces 1-6) | 7'9'' x 11'2'' | |
| Kitchen | 9'7'' x 11'2'' | |
| Dining room | 9'7'' x 11'2'' | |
| Living room | 19'9'' x 15'6'' |
| Features | |||||
|---|---|---|---|---|---|
| Balcony/Deck/Patio | Heat Pump | ||||



















































