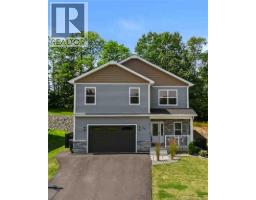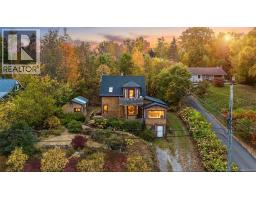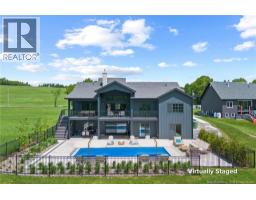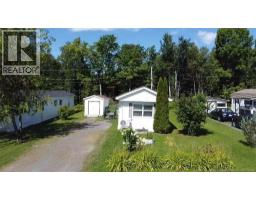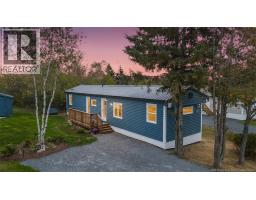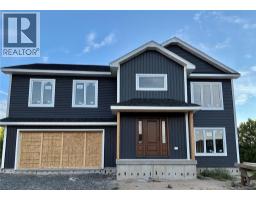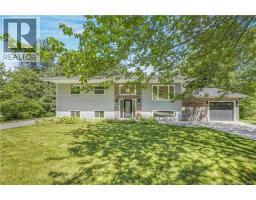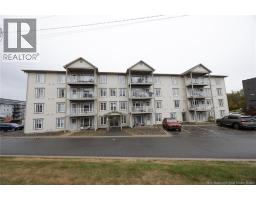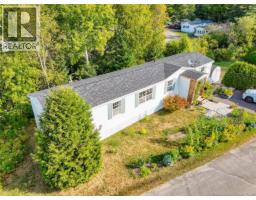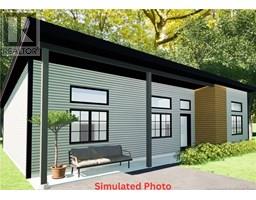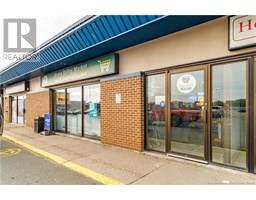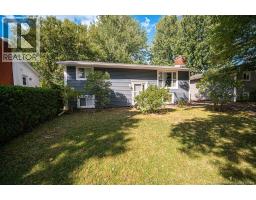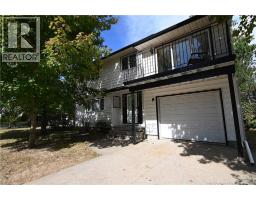96 Kent Street, Fredericton, New Brunswick, CA
Address: 96 Kent Street, Fredericton, New Brunswick
Summary Report Property
- MKT IDNB128129
- Building TypeHouse
- Property TypeSingle Family
- StatusBuy
- Added5 days ago
- Bedrooms5
- Bathrooms1
- Area1125 sq. ft.
- DirectionNo Data
- Added On13 Oct 2025
Property Overview
Check out this great family home! The pie shaped lot is larger than your regular city sized lot. This 3+2 bedroom, 1 bath bungalow has been well maintained throughout the years and resides in a great family neighbourhood. Enter the home and be welcomed into the living room with large picture window. From the formal dining area you can access the deck and take in the fully landscaped backyard. Lots of storage in the kitchen with a window overlooking the backyard. The lower level is partially finished and has a rough in for a second bath along with 2 additional bedrooms that just need a bit of finishing work. Spacious family room along with extra storage space and extra large space for the laundry room complete this level. Large windows throughout for lots of natural light. Large city park with wading pool is just across the road from the home. The Trans Canada Trail system is only a short walk away. And the Sunset U-Pick is just down the road. Easy access to all amenities and short drive to downtown Fredericton. (id:51532)
Tags
| Property Summary |
|---|
| Building |
|---|
| Land |
|---|
| Level | Rooms | Dimensions |
|---|---|---|
| Basement | Storage | 11'9'' x 7'11'' |
| Bath (# pieces 1-6) | 11'1'' x 8'7'' | |
| Bedroom | 11'2'' x 10'8'' | |
| Bedroom | 13'11'' x 7'10'' | |
| Laundry room | 14'6'' x 11'10'' | |
| Family room | 20'5'' x 11'2'' | |
| Main level | Bath (# pieces 1-6) | 17'9'' x 7'8'' |
| Bedroom | 11'3'' x 8'9'' | |
| Bedroom | 9'10'' x 9'10'' | |
| Primary Bedroom | 12'3'' x 9'7'' | |
| Kitchen | 12' x 8'5'' | |
| Dining room | 10'9'' x 8'11'' | |
| Living room | 16'10'' x 11'5'' |
| Features | |||||
|---|---|---|---|---|---|
| Level lot | Balcony/Deck/Patio | ||||























