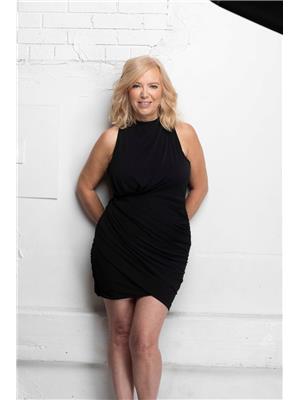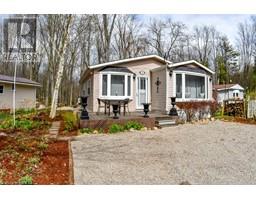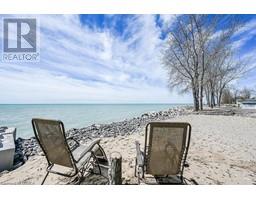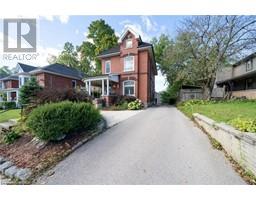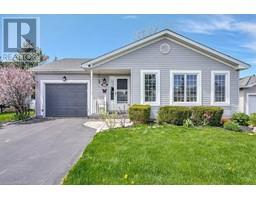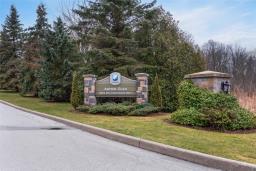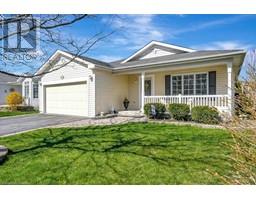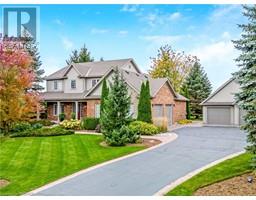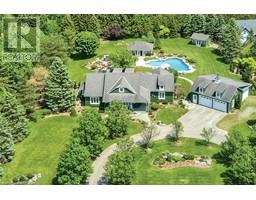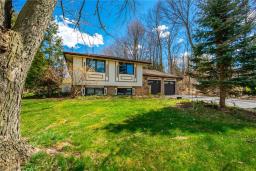110 RODEO Drive 044 - Flamborough East, Freelton, Ontario, CA
Address: 110 RODEO Drive, Freelton, Ontario
Summary Report Property
- MKT ID40541456
- Building TypeMobile Home
- Property TypeSingle Family
- StatusBuy
- Added12 weeks ago
- Bedrooms2
- Bathrooms1
- Area480 sq. ft.
- DirectionNo Data
- Added On15 Feb 2024
Property Overview
Unique living on leased land in a beautiful setting inside the Ponderosa Nature Nudist Resort, with everything you could ever want for outdoor relaxation. Pretty as a picture well maintained four season home located in an au natural niche lifestyle setting. Perfect offering complete with summer outdoor chefs kitchen with granite countertops and built in Napoleon grill. 12 x 25 deck with a propane firetable and all the outdoor furniture included too! Simply stunning and serene gazebo to relax and enjoy overlooking a pastural open field flanked by forest. Nicely decorated throughout this one bedroom with bonus bunkie bedroom, one bathroom open concept kitchen living and dining room comes complete with most furnishing all appliances. Check out the Olympic size swimming pool, restaurant, bar, tennis courts, bocce court, pickle ball or join the dart night, dances, karaoke and many of the other social events of the park. Groomed forest trails surround the park with private picnic areas. Take your pet for a walk through the gorgeous Canadian hardwood forest, a nature lovers dream come true. Indoor heated pool, sauna, hot tub and clubhouse. Join in the events or relax at your private oasis. Beautiful friendly community that surrounds residents with neighborly support. For over 60 years the Ponderosa Nature Resort has been a popular destination for those looking for a relaxed, naturist, au natural living. Private gated security access daily. Resort is open to day pass guests and visitors. Come see what living the dream is all about. Monthly fees 1350.00 (id:51532)
Tags
| Property Summary |
|---|
| Building |
|---|
| Land |
|---|
| Level | Rooms | Dimensions |
|---|---|---|
| Main level | Bedroom | 10'0'' x 10'0'' |
| 3pc Bathroom | Measurements not available | |
| Living room | 12'0'' x 10'0'' | |
| Kitchen | 12'0'' x 14'0'' | |
| Bedroom | 11'9'' x 12'0'' |
| Features | |||||
|---|---|---|---|---|---|
| Backs on greenbelt | Conservation/green belt | Country residential | |||
| Dryer | Refrigerator | Stove | |||
| Washer | Window Coverings | Central air conditioning | |||























