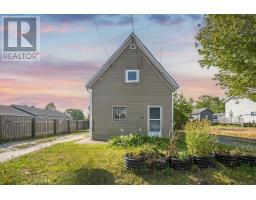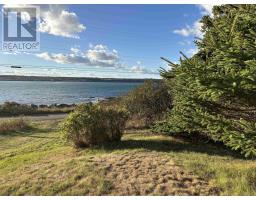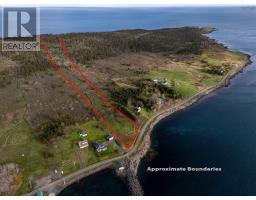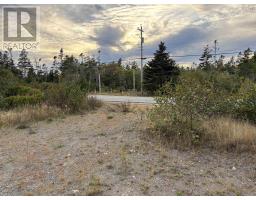240 217 Highway, Freeport, Nova Scotia, CA
Address: 240 217 Highway, Freeport, Nova Scotia
Summary Report Property
- MKT ID202522355
- Building TypeHouse
- Property TypeSingle Family
- StatusBuy
- Added19 weeks ago
- Bedrooms4
- Bathrooms2
- Area1262 sq. ft.
- DirectionNo Data
- Added On04 Sep 2025
Property Overview
If youve been longing for a home in a community where neighbours still know your name and look out for one another, this is the place. Nestled in the picturesque seaside village of Freeport, this 4-bedroom, 2-bathroom home offers the perfect blend of comfort, space, and small-town charm. Step inside to find a warm and inviting layout with room for the whole family. The main floor feature a living areas, a functional kitchen, and a dining space that flows naturally for family meals or gatherings with friends. Four bedrooms and two bathrooms provide flexibility for growing families, guests, or even a home office. Outside, enjoy the peaceful surroundings of this scenic community. Freeport offers postcard-worthy views from every angle, an excellent school within walking distance, and a local general store that makes day-to-day living easy and convenient. Whether youre strolling through the village, watching the boats at the wharf, or enjoying the friendly atmosphere, youll quickly feel at home here. This is more than a house its an opportunity to join a true Maritime community. Dont miss your chance to make Freeport your new home. (id:51532)
Tags
| Property Summary |
|---|
| Building |
|---|
| Level | Rooms | Dimensions |
|---|---|---|
| Second level | Bath (# pieces 1-6) | 8.2x6.11 |
| Bedroom | 11.7x11.1 | |
| Bedroom | 11.4x10.9 | |
| Bedroom | 11.3x7.11 + jog | |
| Bedroom | 20.5x11.10 | |
| Main level | Kitchen | 11.10x10.9 + 8.9x7 |
| Living room | 14.10x13.9 | |
| Den | 12.10x11.5 | |
| Bath (# pieces 1-6) | 7x5 | |
| Laundry room | 17.5x7 | |
| Foyer | 17.2x4.10 |
| Features | |||||
|---|---|---|---|---|---|
| Balcony | Gravel | Range - Electric | |||
| Refrigerator | |||||














































